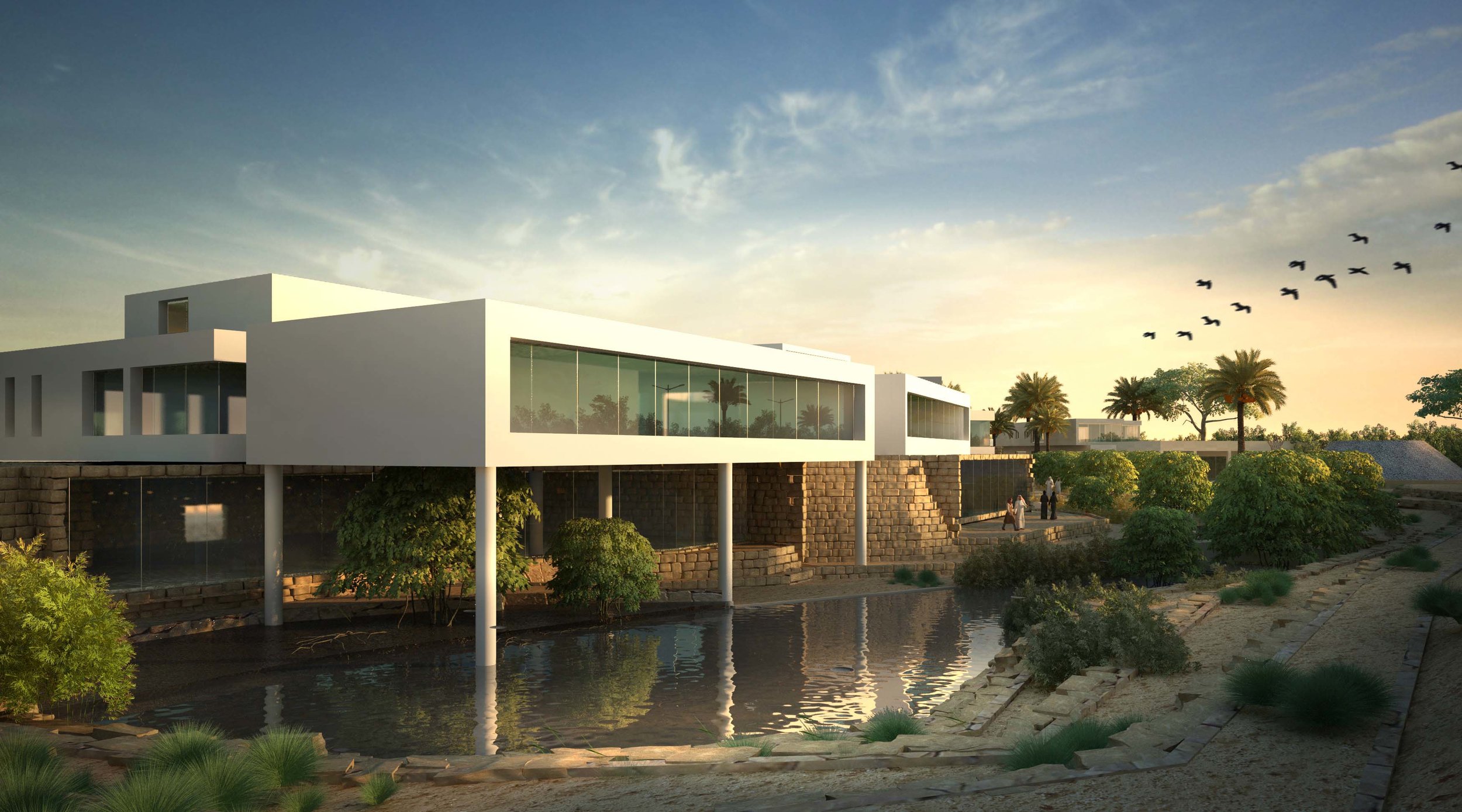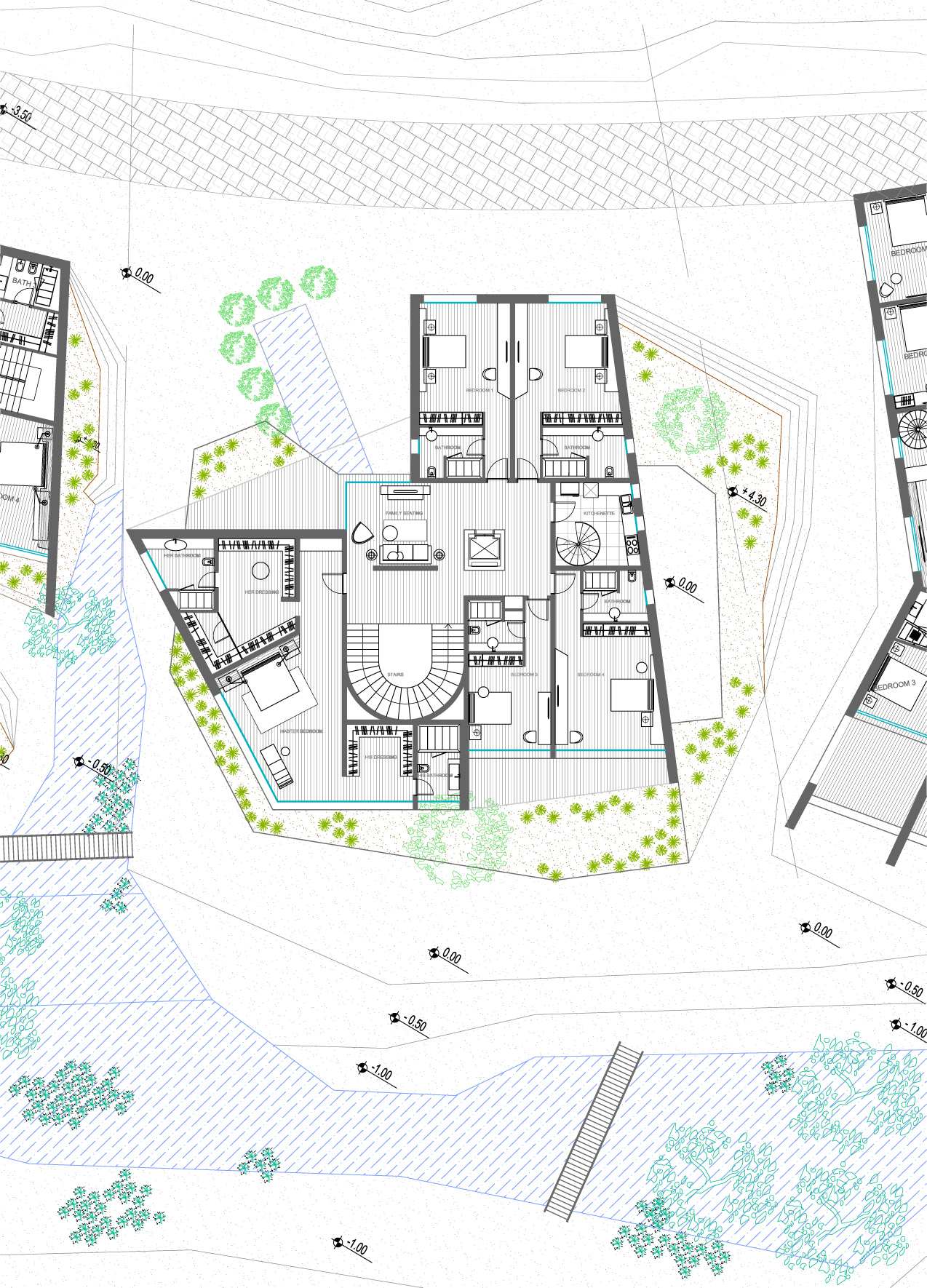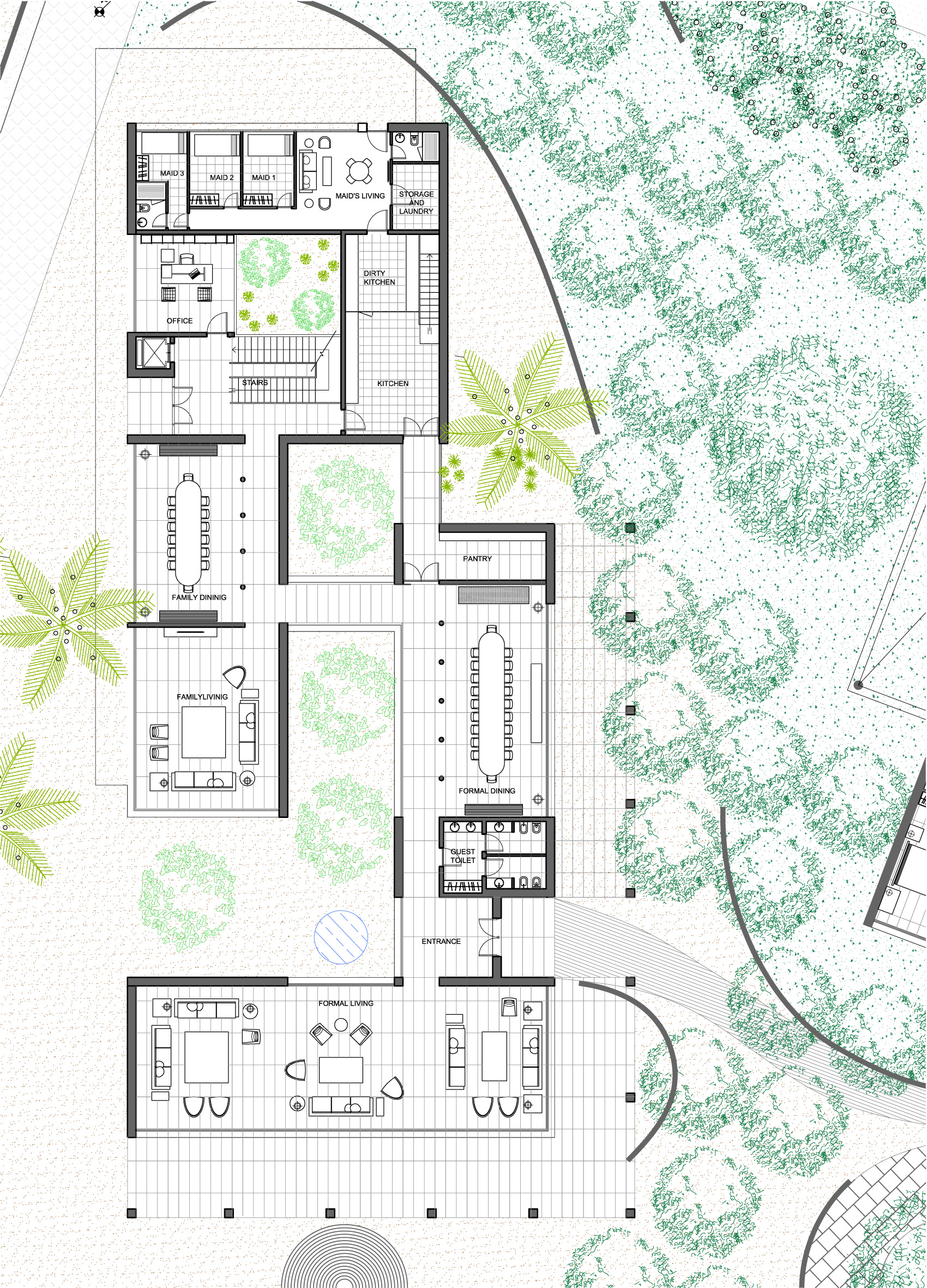Mangrove Place, Khobar, KSA
Mangrove Place
location: Khobar, KSA
date: Proposal 2014
architects: theOtherDada, Joanna Maria Daoud (team member)
Level of participation: concept and project design
This project is a residential compound containing five family villas, one reception villas (Majles) and mosque. The site is in Khobar which has hot and humid summers, cold and dry winters. It is located on a plot facing the Persian Gulf Sea.
The design approach of the project was to move from a reclaimed land to a multi-ecosystem habitat. The site is located on a reclaimed land, with a low ecological value and deprived habitat that used to be an ecologically rich and bio-diverse mangrove forest.
Other than the absence of habitat, we were presented with 3 main environmental challenges: very high sun exposure on the southern and western side, prevailing winds from the north-east side, poor soil and sea water intrusion on site. The main landscape solution presented is the creation of 6 ecological areas where each has a precise list flora that would be planted to attract specific fauna.
The ecological areas proposed are: Acacia Savannah Plains, Food Production, Oasis, Mangrove and Wetlands, Coastal Desert and Desert.
Some other solutions included:
- Water condensation features such as Zibold and dew pond.
- Creation of movement: since the site is completely flat, we decided to play with topography and heights.
Some of the Climate responsive architecture solutions are:
- Compact volumes of the buildings.
- Reduced glazing on the West and South-West facades
- Development of the volumes along the East-West axis
- Cooling strategies such as wind scoop, stack ventilation, courtyards, green walls and green roofs.






















