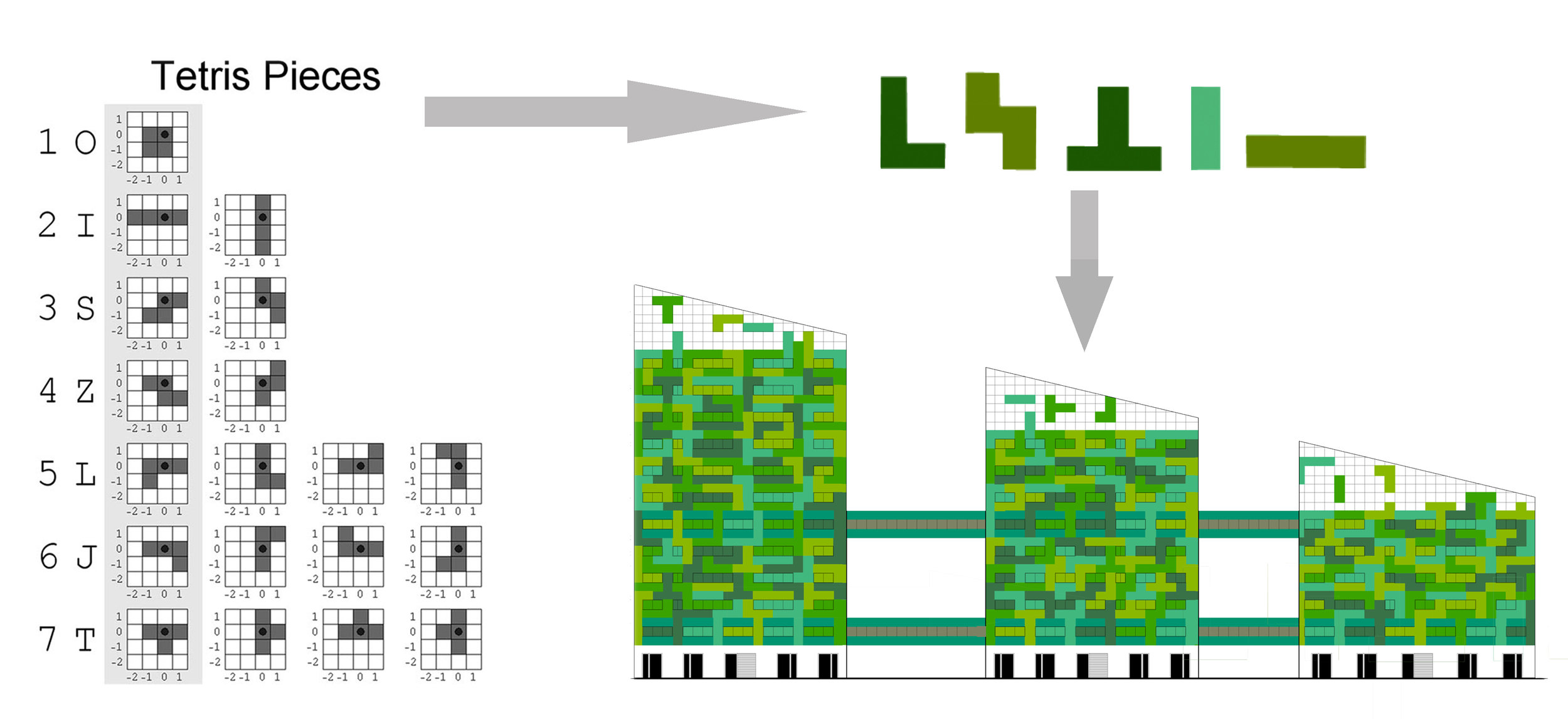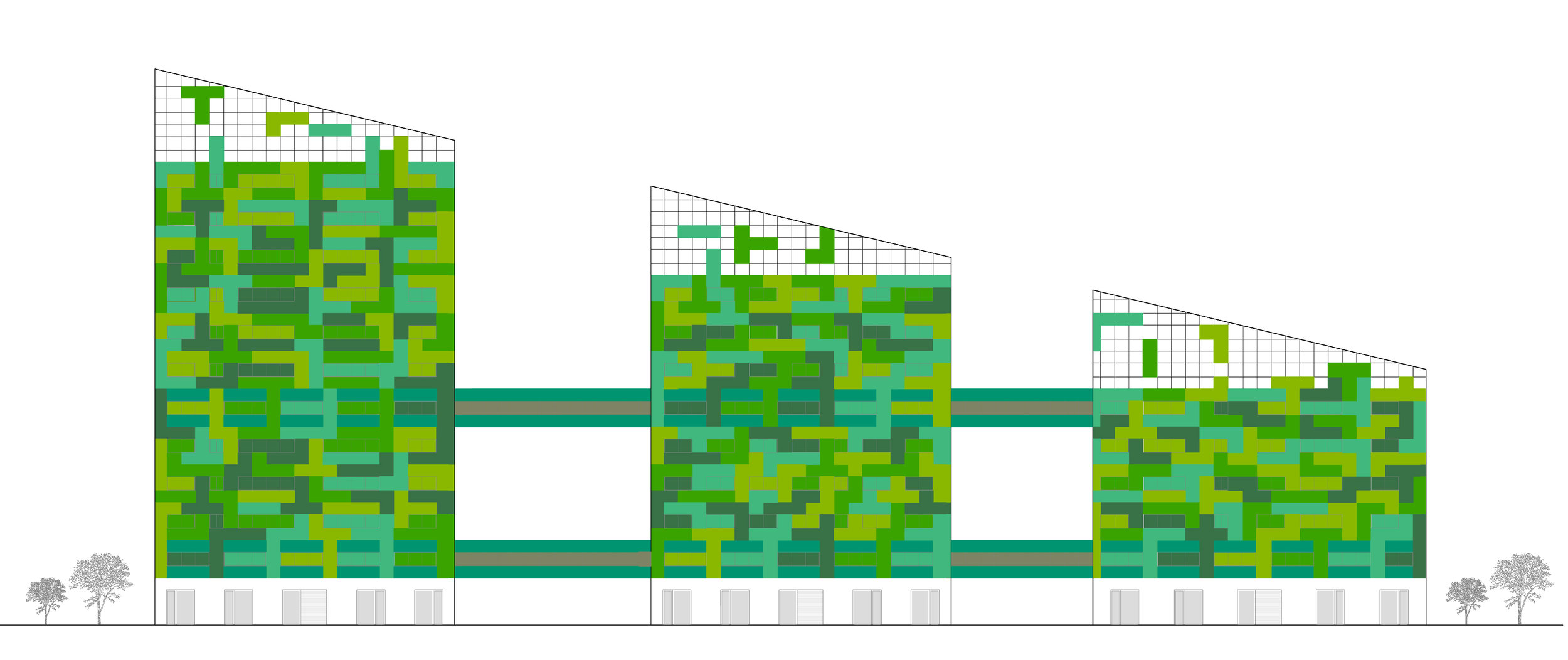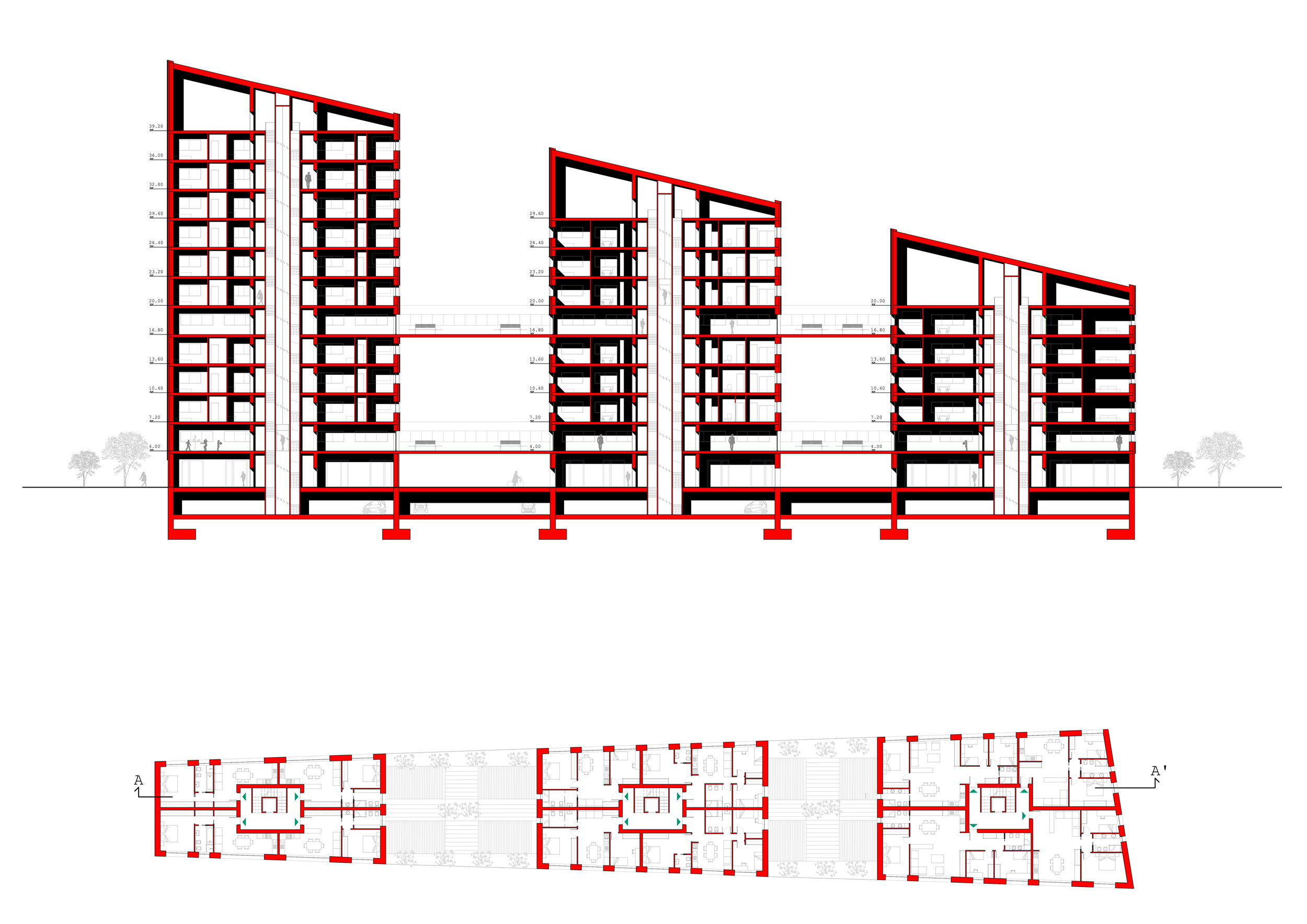Lingotto Sustainable Social Housing
Lingotto Sustainable Social Housing
location: Torino, Italy
date: 2011
project: Joanna Maria Daoud
The Lingotto district is the southern, post- industrial suburb of Turin. The study area is located next to the historical headquarter of “Fiat” projected in the beginning of 20th century by Renzo Piano. Now the old manufacture accommodates the commercial gallery and trade exhibition hall. The concept for the masterplan integrates within the area an existing sport pavilion and two current developments: office tower projected by M. Fuksas and Lingotto train station. The proposal consists of mixed-use residential quarter and urban park. The project intends to introduce a new building typology that breaks the traditional typology of 5-6 floors linear housing. However, the new buildings respect the main street alignment to provide the visual continuity between existing context and new development. The whole area was developed to meet the LEED requirements and the buildings location was studied to grand the daylight and sun access, natural ventilation and noise protection. The residential fabric encircles the green area in the heart of the neighbourhood. The vehicular accessibility is limited while the priority is given to the pedestrians and bicycles.









