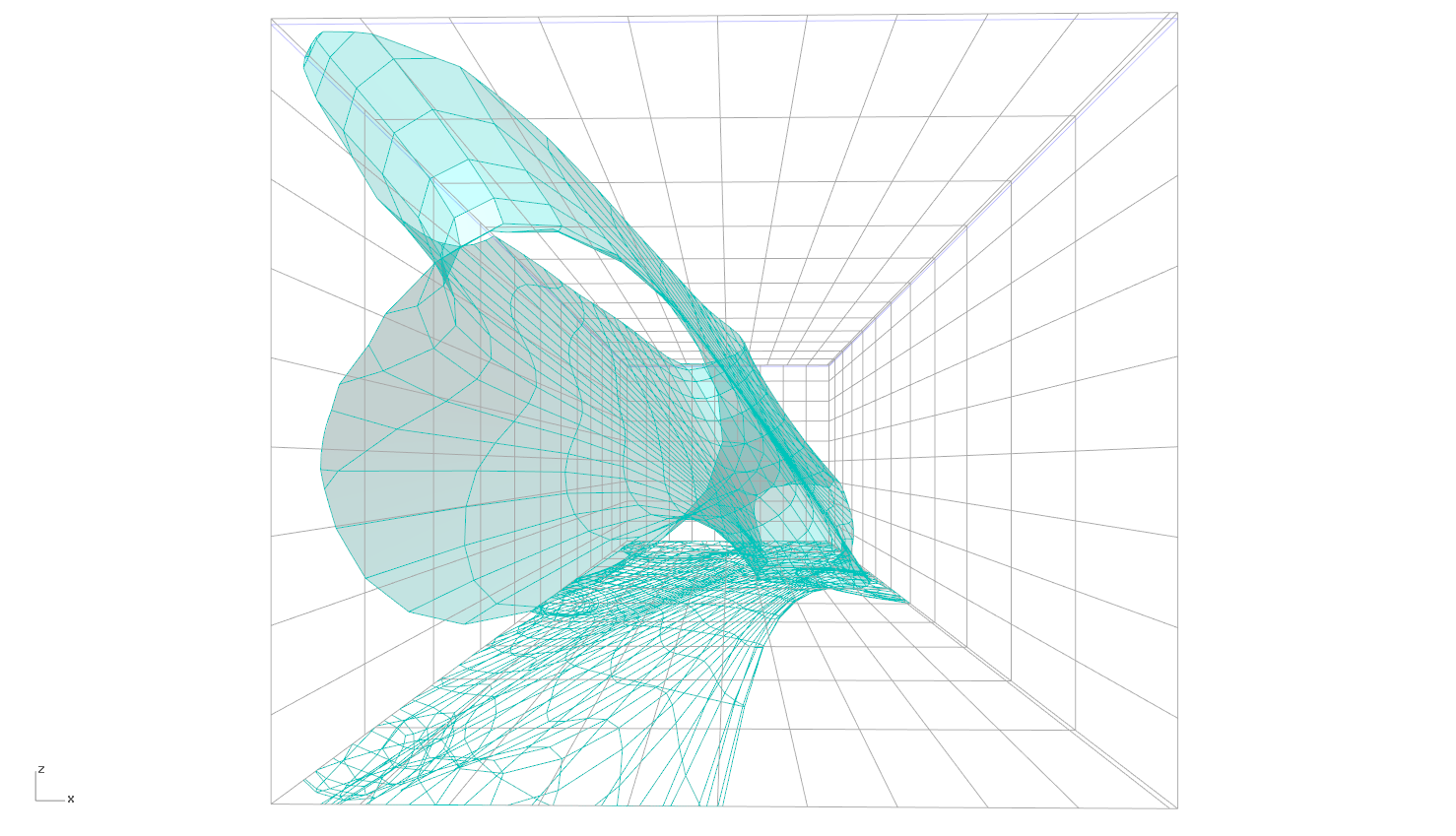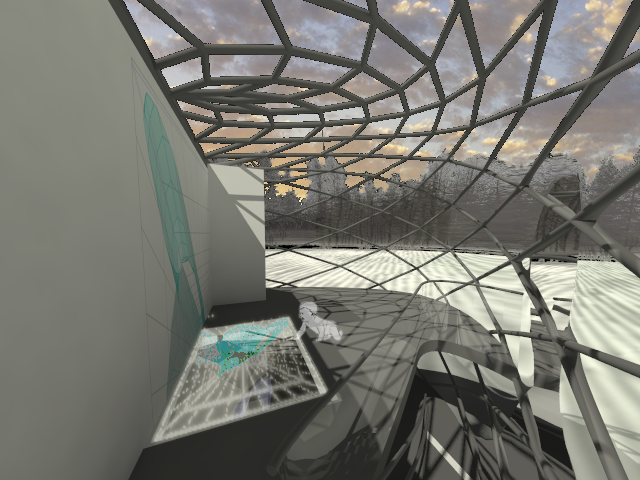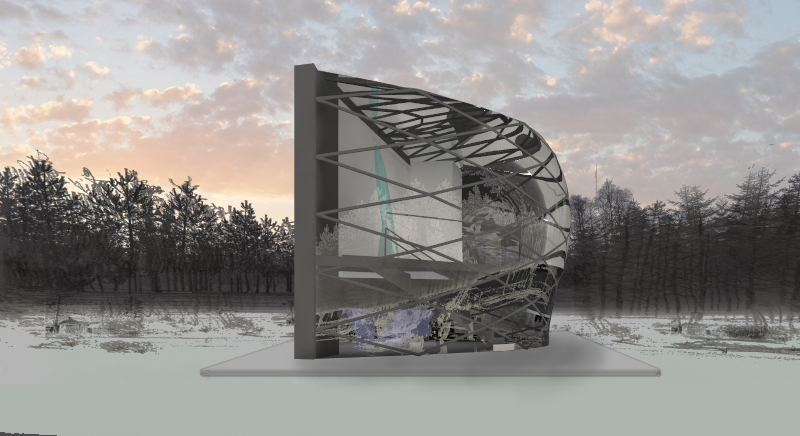House for Maryam Mirzakani 之家
“A live-in work studio and a class room, research lab and conference room for the study and teaching of geometry and math. In addition to doing math and geometry on the floor, cooking, sleeping and eating activities will all take place o on the floor. The elimination of all furniture facilitates the changing uses .
This studio ‘greenhouse’ is intended for a family of four, mother and father (both mathematicians) and two children. The ‘house’ is primarily a work studio for the mother, who teaches math and geometry to her own children, as well as to guest children.
The studio/work room and class room activities take place on the Ground floor; interactive floor mat acts as a horizontal large “black board’ where the teacher and student draw. There is storage area for teaching tools, a free play area, a library and a reading area. On the second floor are the family’s living quarters. The space must accommodate both the work needs of the two parents as academics, as well as the teaching tools for children from the age of two to eleven years old.
The house, can be transformed and used as a class room/lecture room. While the teacher draws on the floor some complex and hard to visualize hyperbolic forms, the 3D hologram gives an instantons 3D virtual reality image of it. Between the Ground floor areas around the interactive floor mat, and the balcony on the second floor we estimated a capacity of 40 persons.
The role of 3D Holograms in teaching geometry
Since Mrayam did much of her work on geometry and taught her own daughter by drawing on the floor, the entire house is built around these central activities in a 20 x 20 x 20 foot cube volume. The drawing is done on a pressure sensitive interactive mat and visualized by projection in real time above in a 3D Hologram.
The potential applications of three-dimensional (3D) digital holograms are enormous. In addition to arts and entertainment, various fields including biomedical imaging, scientific visualization, engineering design, and displays could benefit from this technology.
Although much more complex and harder to visualize, there is a natural continuity from Euclidian to non-Euclidian geometry as stated by Piaget, Poincare and others, It is here that the use of holograms would be most useful.
“Most recently this happened in the excited millennium debates, that stated a complete break with all traditional notions of reality under the impact of digital simulation: right up to an agony of the real……Contemporary art has always been media art, insofar the issue of the symposium is the possibility of a digital media art in the age of digital self-evidence.””
(“Immersion Design – Art: Transmedia Form Principles in Contemporary Art and Technology” – Congress at the Muthesius University Kiel and University of Applied Sciences Kiel, Germany (19–21 May 2016)
Text taken from entry text, and provided by Dan Bucsescu
“一个可以居住的工作室和一个教室,研究实验室和会议室用于数学和几何的研究与教学。除了在地板上做数学和几何题外,做饭、睡觉和吃饭活动都将在地板上进行。淘汰所有家具,改变它们的用途。
这个名为“温室”的工作室是为一个四口之家设计的,父母都是数学家,有两个孩子。“房子”主要是母亲的工作室,她教自己的孩子数学和几何,也教客人的孩子。
摘自输入文本,由Dan Bucsescu提供
Team:
Dan Bucsescu Architect /Professor
Ralph Spencer Steenblik Hologram animation
Seung Hoon Lee Rhino model and renderings
Yuxin Zheng “Dancing Lines” animation





