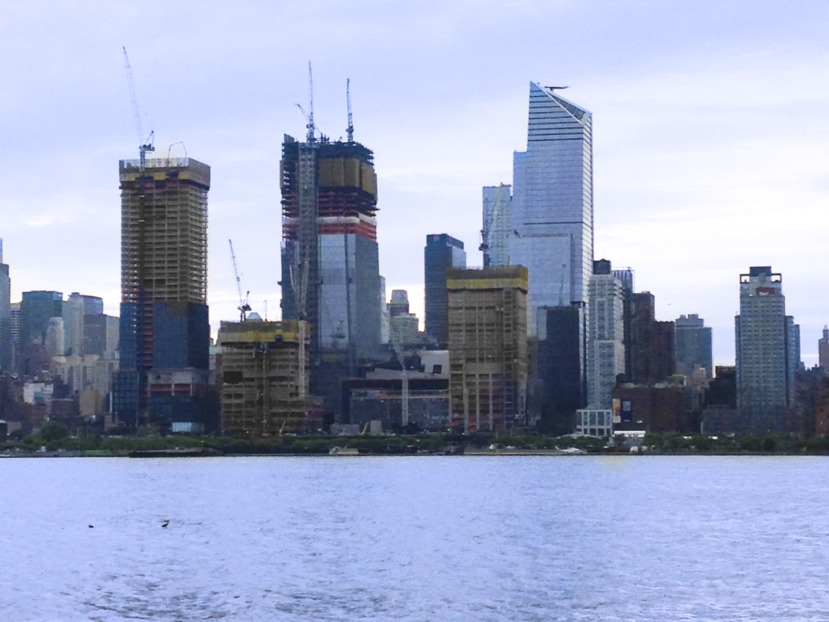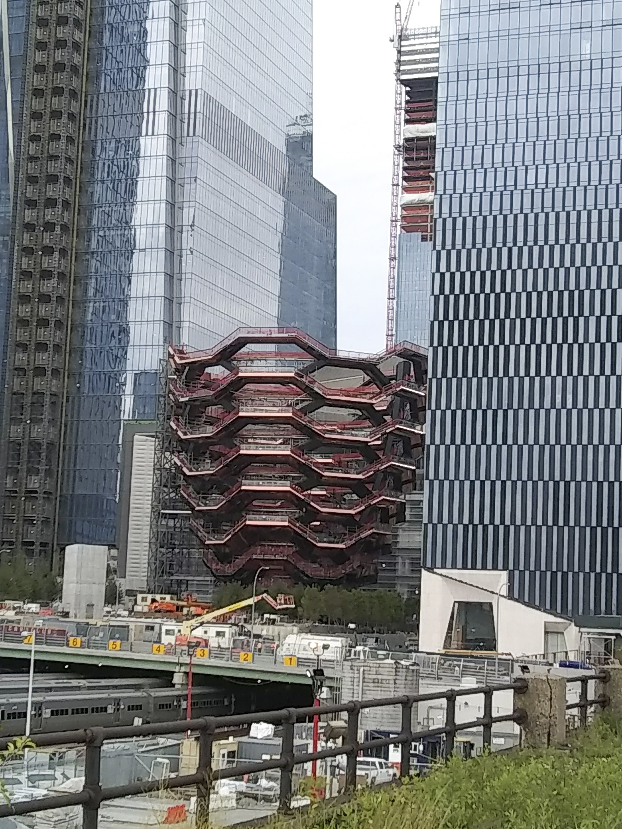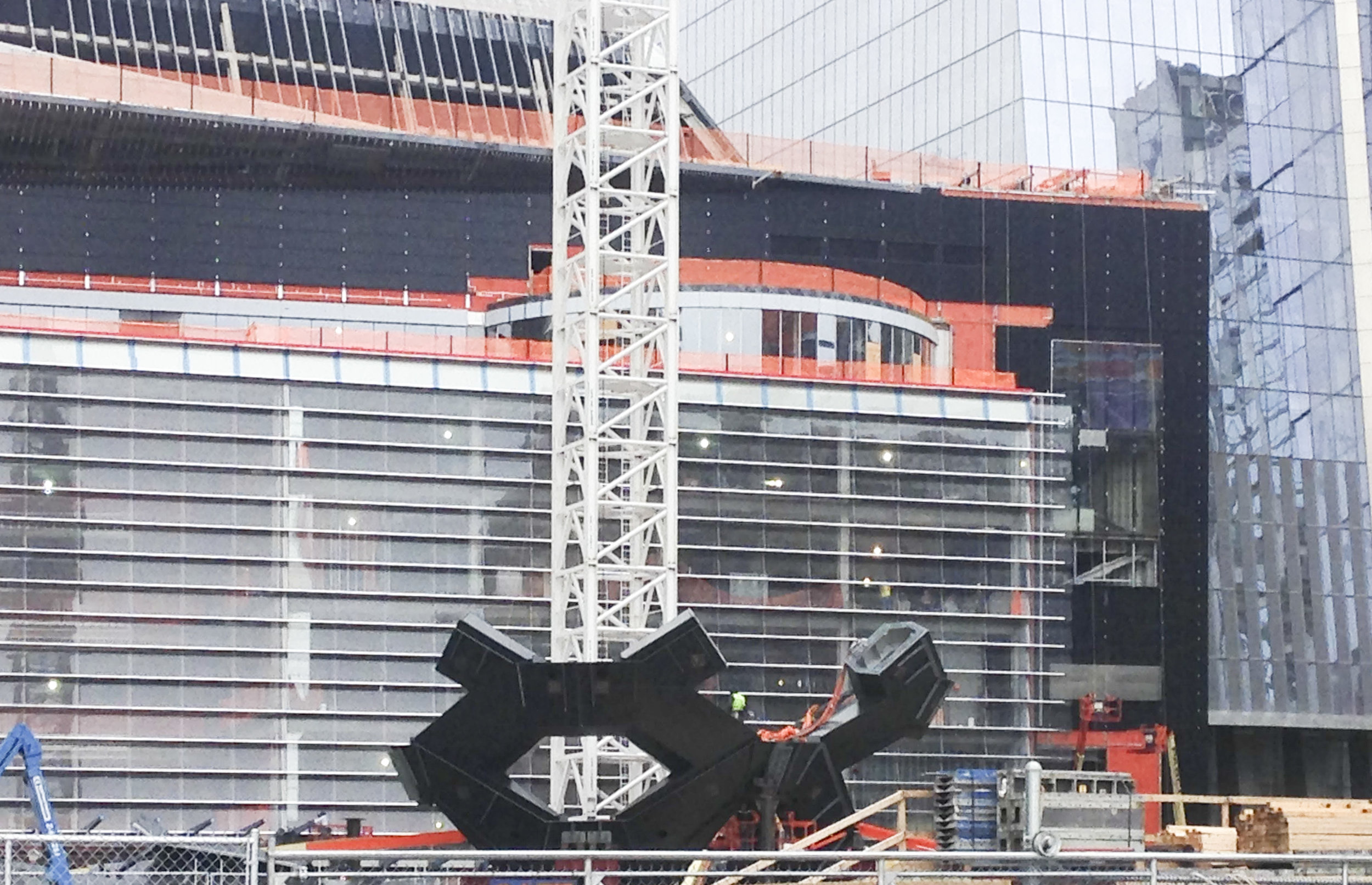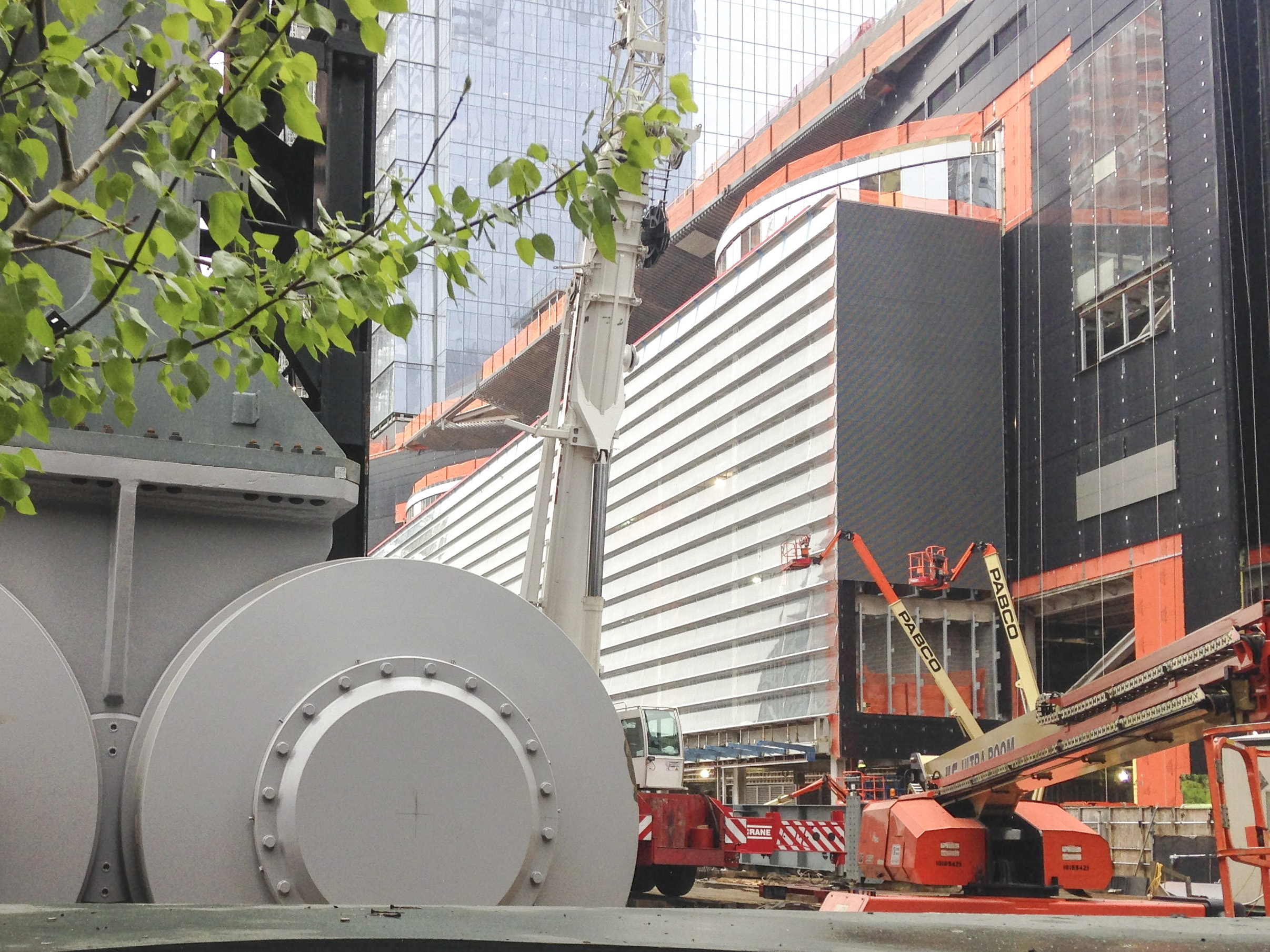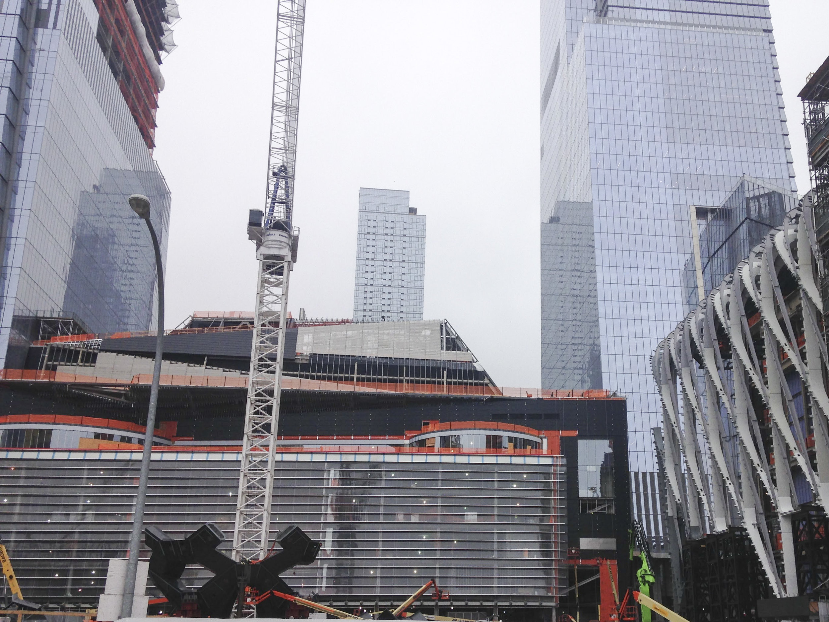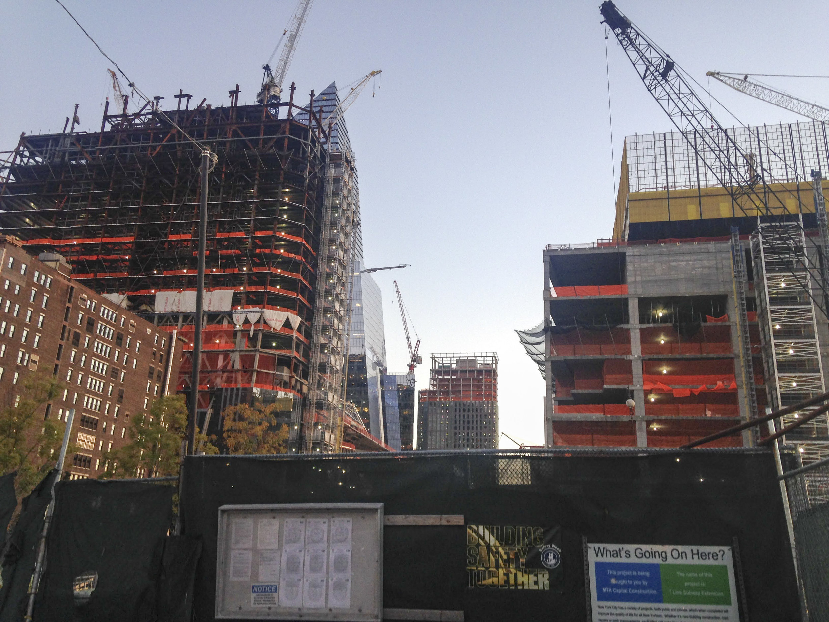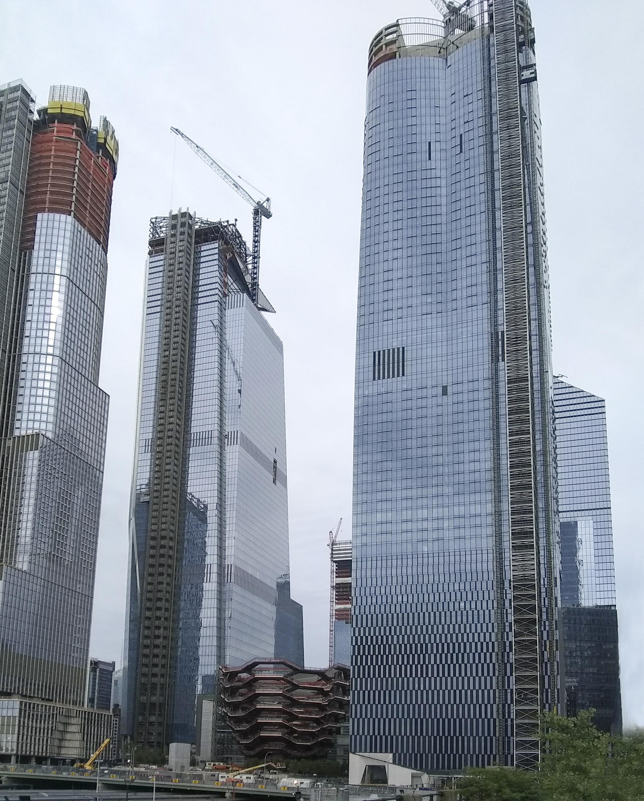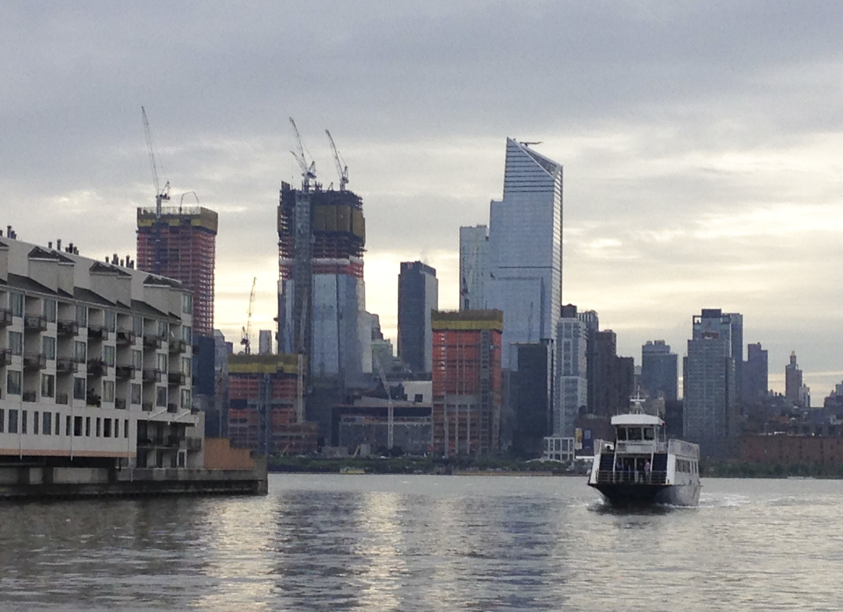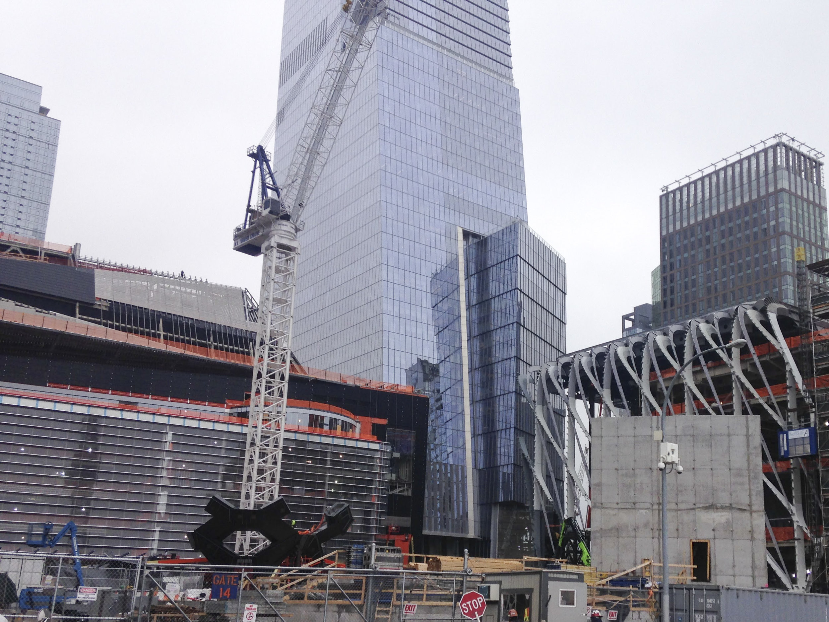Hudson Yards Master Plan 哈德逊广场总体规划
“The largest private real estate development in U.S. history”, Hudson Yards along with the high line have dramatically transformed New York’s lower West side. A park unifies residential, commercial and retail structures. Design excellence and complex project planning and engineering enrich the neighborhood built on a platform above the Long Island Rail Road rail yard.
As a team member for the Hudson Yards Masterplan, I was responsible for documentation and late design response work on the retail podium, Plaza Coordination, and “Tower A”. (Photo Credits are my own)
“美国历史上最大的私人房地产开发项目”哈德逊广场和空中公园已经戏剧性地改变了纽约的下西区。公园结合了住宅、商业和零售业功能。卓越的设计、复杂的项目规划及施工,在长岛铁路铁路广场上建立了一个平台,丰富了周边居民的生活。
作为哈德逊广场总体规划项目组成员,我负责零售平台的文档和后期设计反馈工作,广场协调,及“A塔”设计。(图片来源于我个人拍摄)
