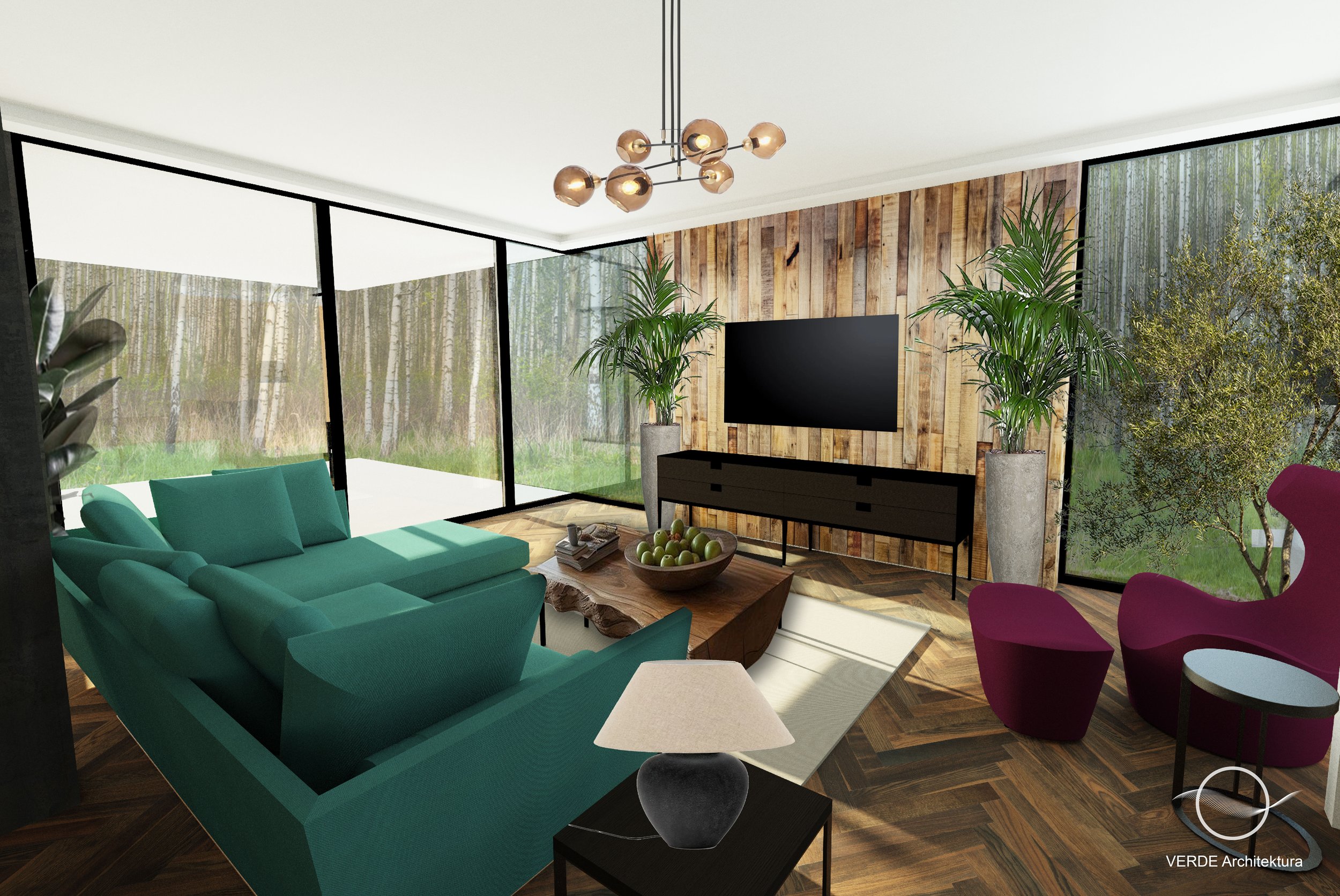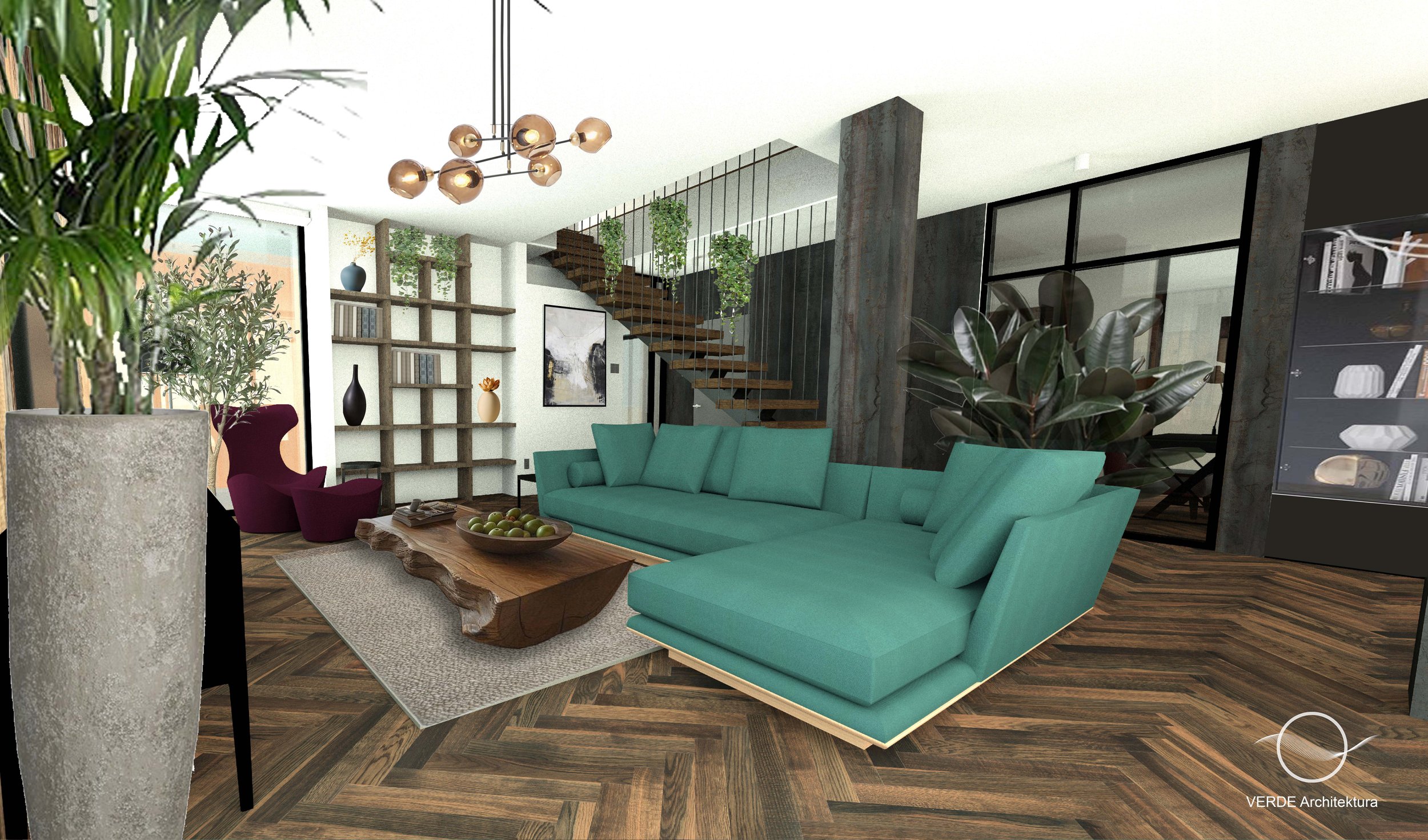










4 seasons house, Starachowice, Poland
Project: residential, under construction, 2024
The interior design project is based on the principles of biophilia and sustainability. We minimized the use of materials emitting VOCs (volatile organic compounds) and instead used alternative components such as:
- Clay plasters
- Recycled wood
- Recycled bricks
- Wooden boards
- Natural stone
- Eco-friendly MDF
- Conglomerates from manufacturers with Environmental Product Declaration (EPD)
Additionally, the project integrates greenery into the design and consciously selected lighting intensity and value to mimic natural light, while using task lighting for areas with specific requirements.
Butterfly Undercover
$2,300.00


