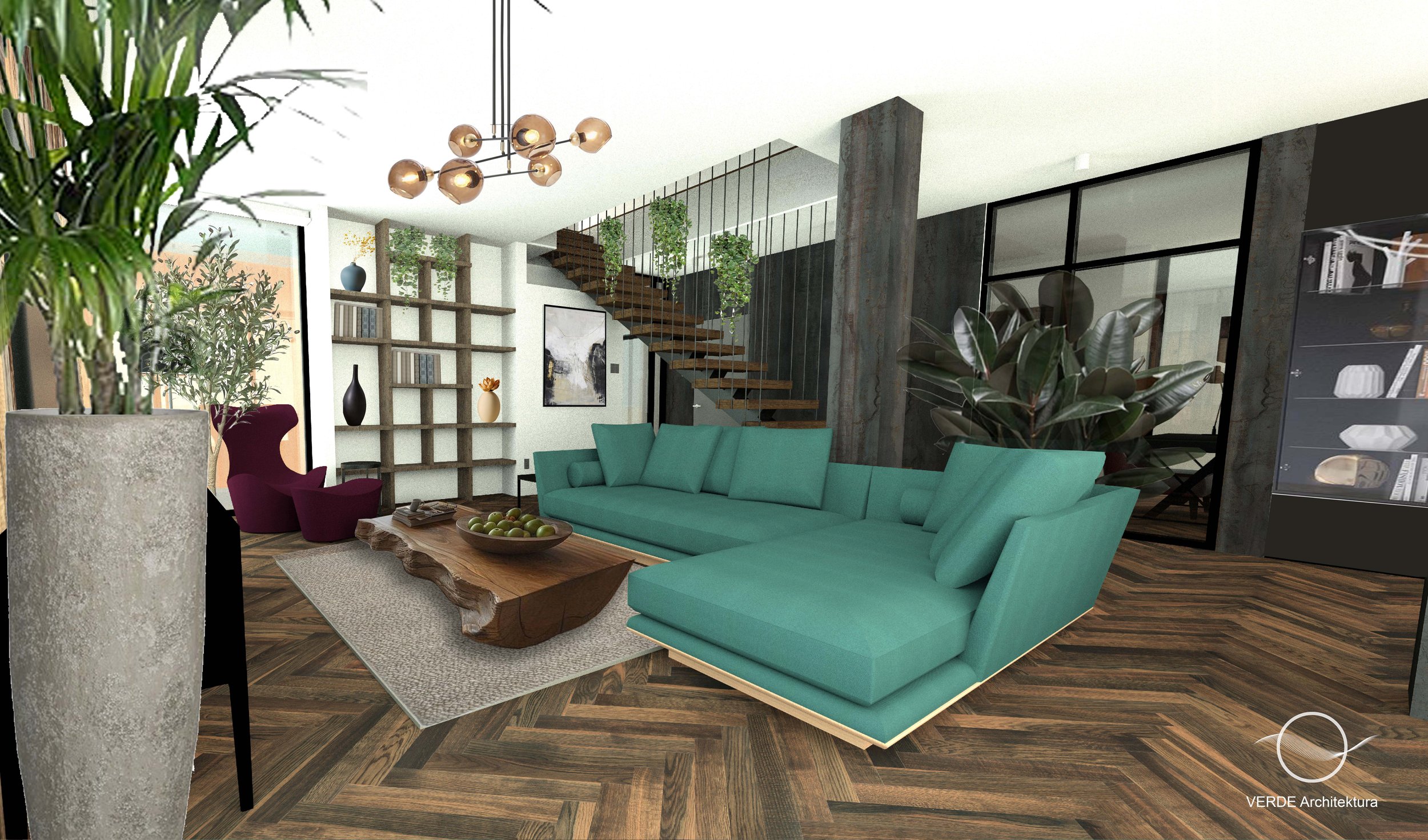Our Services
Phi Architecture specializes in the comprehensive design of environmentally conscious and passive buildings, biophilic interiors, and urban design that prioritizes client comfort, health, and well-being. Our approach is centered on creating personalized designs tailored to individual needs, lifestyle, and budget, while avoiding the practice of "greenwashing" and replicating generic catalog visuals.
We are committed to authentic sustainable design.
Looking to construct a house or public building? Need a distinctive interior or an exceptional landscape? Have a concept but unsure how to bring it to life? Share your needs and expectations with us. Meet with our creative team in person or online, and we will confidently guide you to the optimal solution.
φ free consultation!
φ architecture
Design and Consultation:
innovative passive building design;
thermal modernization to passive and low-energy standards.
In today's architectural landscape, prioritizing energy efficiency is non-negotiable when it comes to new building designs and thermal upgrades. Passive construction stands at the forefront, ensuring optimal temperature control and superior air quality through advanced technology. By creating a meticulously insulated thermal envelope and employing a mechanical ventilation system with heat recovery, passive construction minimizes uncontrolled air infiltration, guaranteeing a consistent air exchange. Moreover, the outcome includes significant energy savings and reduced operational expenses.
With over three decades of expertise in passive construction, it's evident that energy parameters and air quality are consistently maintained over time. It's crucial to note that improperly constructed building envelopes or modernization efforts can lead to the detrimental "sick building" syndrome, posing risks to the health of both residents and employees.
Passive biophilic building design is an architectural marvel that not only embodies energy efficiency but also significantly enhances the physical and mental well-being of its occupants. By considering direct and indirect interaction with nature, such as geographical location, building orientation, and the integration of greenery, a Biophilic building creates an environment that promotes a positive relationship between humans and space. By integrating Biophilic architecture into passive technology, we unlock the potential to maximize the positive impact on the overall health and well-being of residents and employees.
Important aspects of the Biophilic Passive Building:
Geographical location and local context.
The relationship between the orientation of a building and its mass.
Space planning and functionality, thermal zones.
Glazing, views, and the relationship between the indoor and the outdoor.
Introduction of natural elements and use of plants as an integrated design element.
Safe, non-toxic construction and finishing materials from controlled sources.
Natural and artificial lighting varied based on the use and the time of day. High-quality thermal insulation.
Airtightness of the building envelope.
Triple IG glazing.
Mechanical ventilation with heat recovery.
φ consultation:
This service is suitable for low-energy constructions, traditional buildings, as well as new and modernized structures. We will establish the project's goals and budget after reviewing all the necessary information. Depending on the scale and complexity of the project, we will select the most appropriate method of collaboration. The building will be assessed based on its orientation, location, airtightness, thermal insulation, air quality, heating and cooling systems, ventilation, and materials used.
What to expect:
- Analysis and evaluation of current conditions, investment priorities, and building's energy goals.
- Analysis based on 12 Biophilic principles, and evaluation of possible solutions.
- Detailed guidelines for the project: thermal insulation, air tightness, heating system, ventilation, material selection, plant selection, contractor detail drawings, and a list of manufacturers.
- Recommendations for professional and local contractors.
- Calculations and verification in the passive house design program PHPP, with proposed solutions to maximize energy efficiency.
φ individual project
Following our discussion regarding the project's objectives and expectations, we will proceed to create an investment proposal that incorporates a thorough analysis of our energy targets. You will have the opportunity to determine whether the project will adhere to the standards of a certified Passive House, qualify as a low-energy building, or achieve the status of a zero-net building. Furthermore, you may specify the degree to which Biophilic Design elements will be integrated into the project.
φ interiors
Design and Consultation:
cutting- edge interior design;
healthy indoor environment conditions.
In the realm of contemporary design, the abundance of available finishing materials, furniture, and decorative elements is vast. However, a significant portion of manufacturers and designers prioritize visual aesthetics and trends, often overlooking the potential impact of the materials, impregnates, and adhesives utilized during production on the well-being of consumers. Within our biophilic design projects, We are dedicated to selecting products that are not only aesthetically pleasing but also safe for both human health and the environment. Furthermore, We meticulously identify plant species suitable for interior spaces based on their potential effects on occupants and their specific growth requirements.
φ interior design consultation
Implement Biophilia principles in your space with a one-hour consultation. You will receive a personalized report and guidelines, including analysis of current issues, proposed solutions, and recommendations for finishing materials, plants, and decorations.
30% discount for φ architecture clients!
φ interior design project
As part of the proposed package, you will receive the following deliverables:
- Functional plans
- Mood boards
- Analysis of both natural and artificial lighting
Selection of plant species
- Technical drawings
- Electrical and lighting plan
Hydraulic plant specifications
-Mechanical Ventilation with Heat Recovery (MVHR) system plan, if applicable
- Detailed drawings of each wall
- Catalog of materials and furniture selection
- Construction and finishing details intended for contractors
- Three-dimensional renderings
These components are designed to provide comprehensive support for your project.


