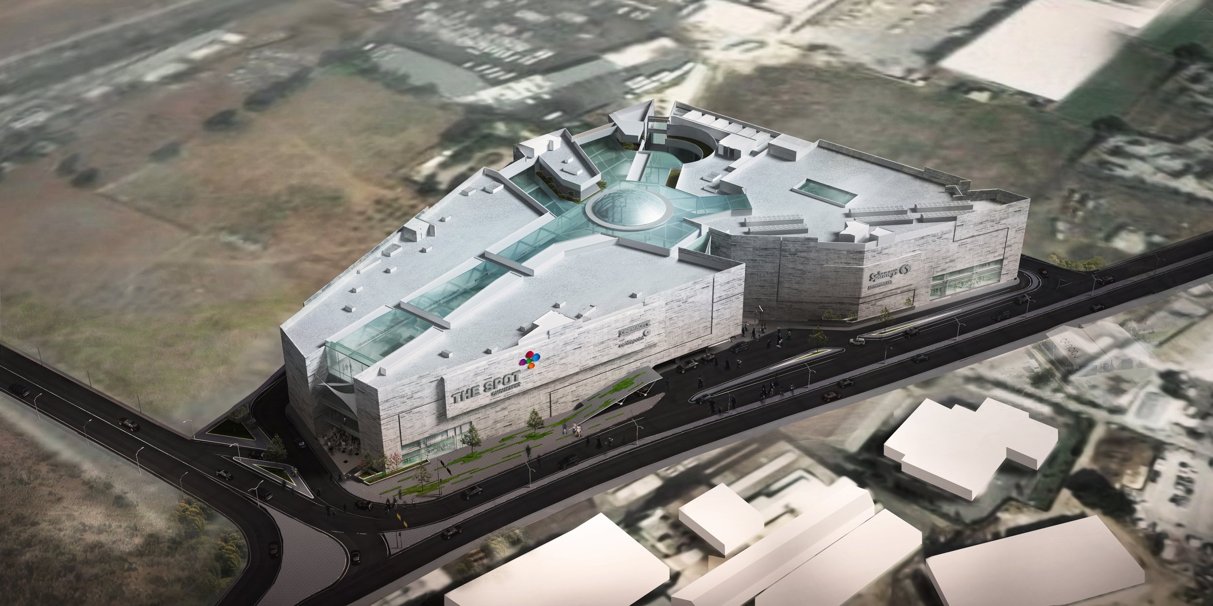
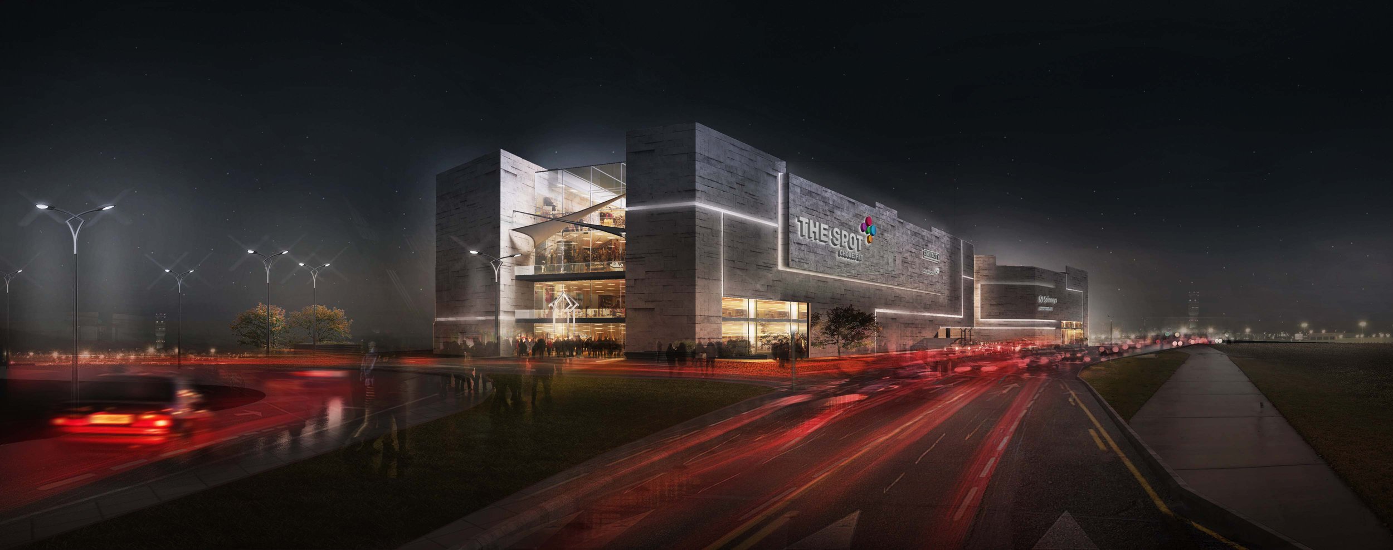
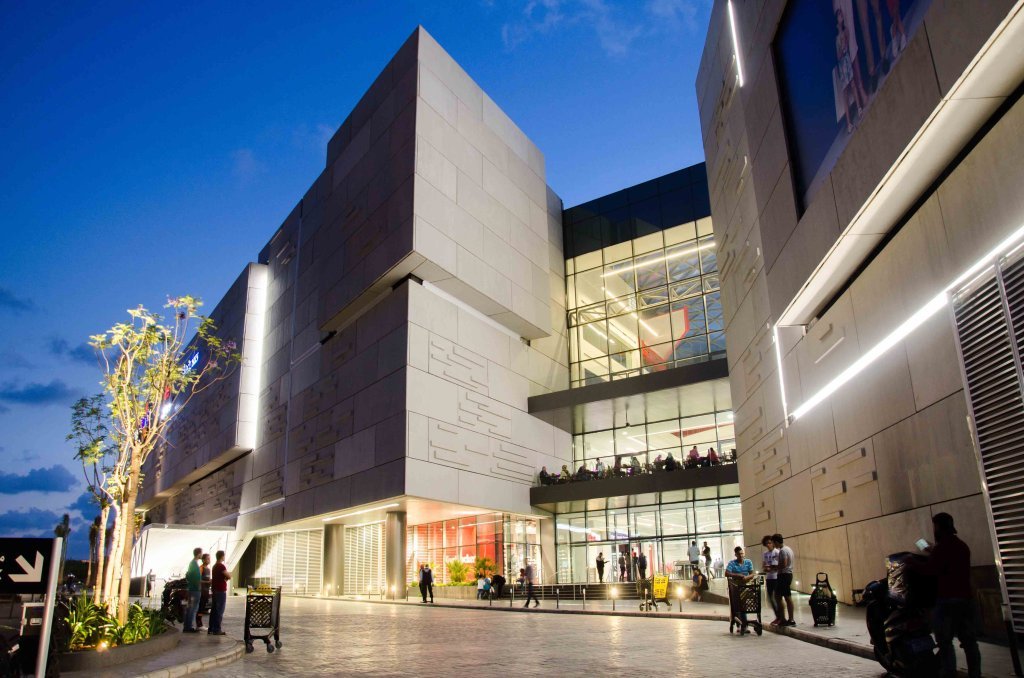
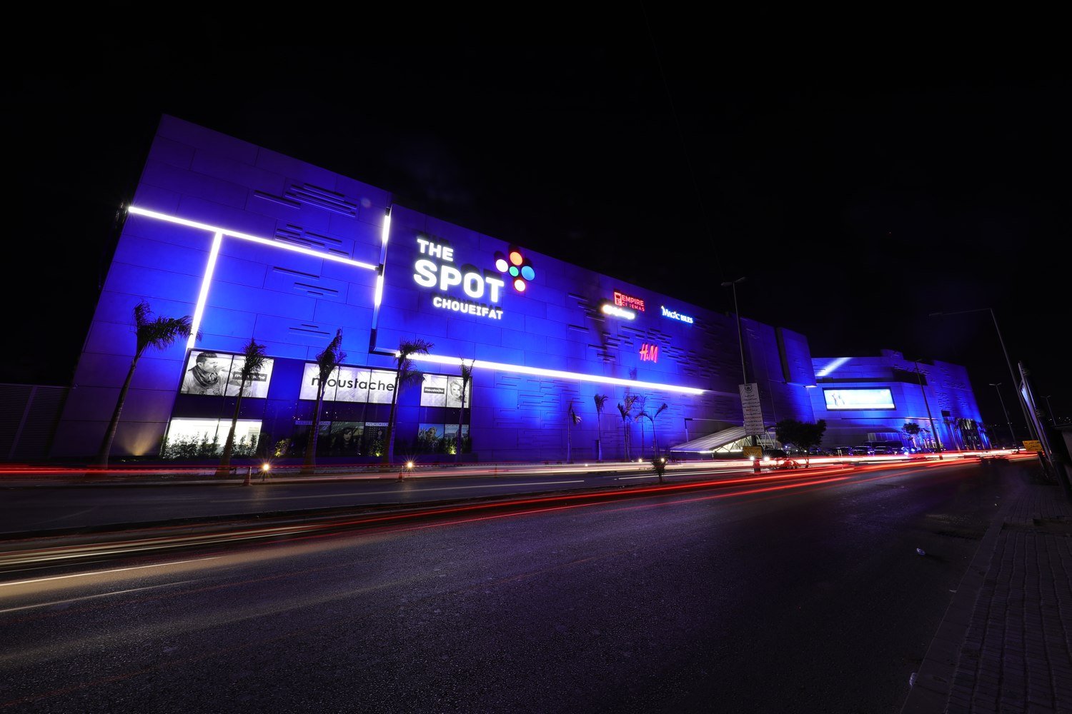


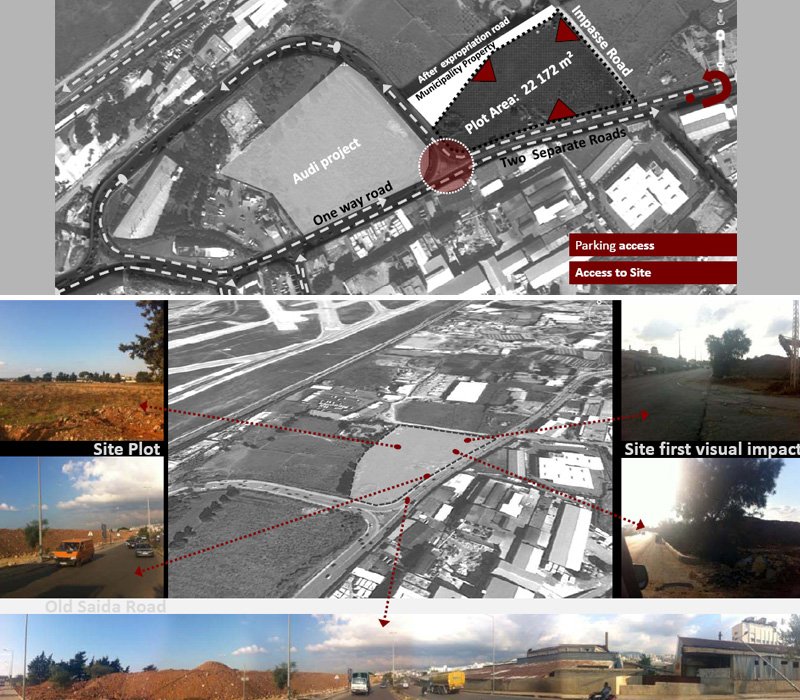
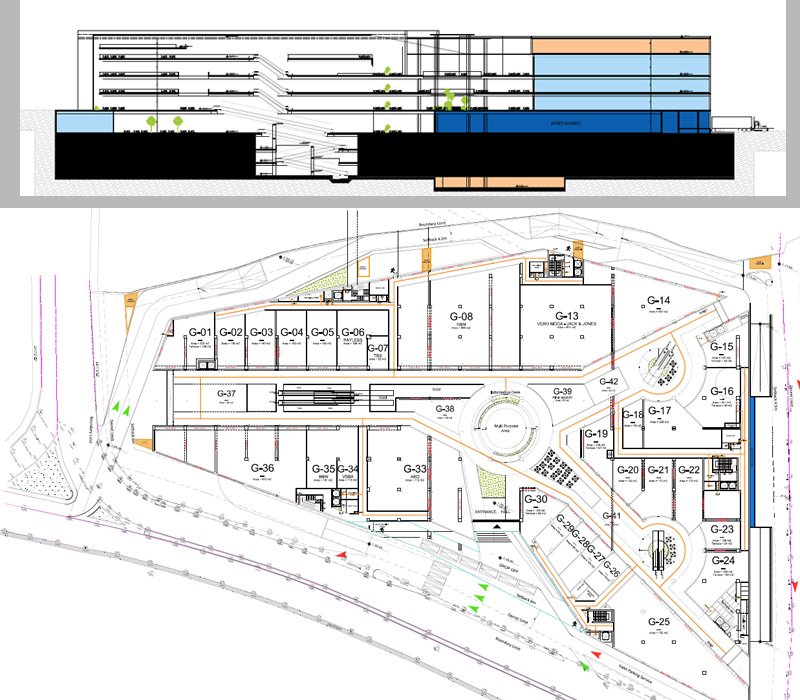
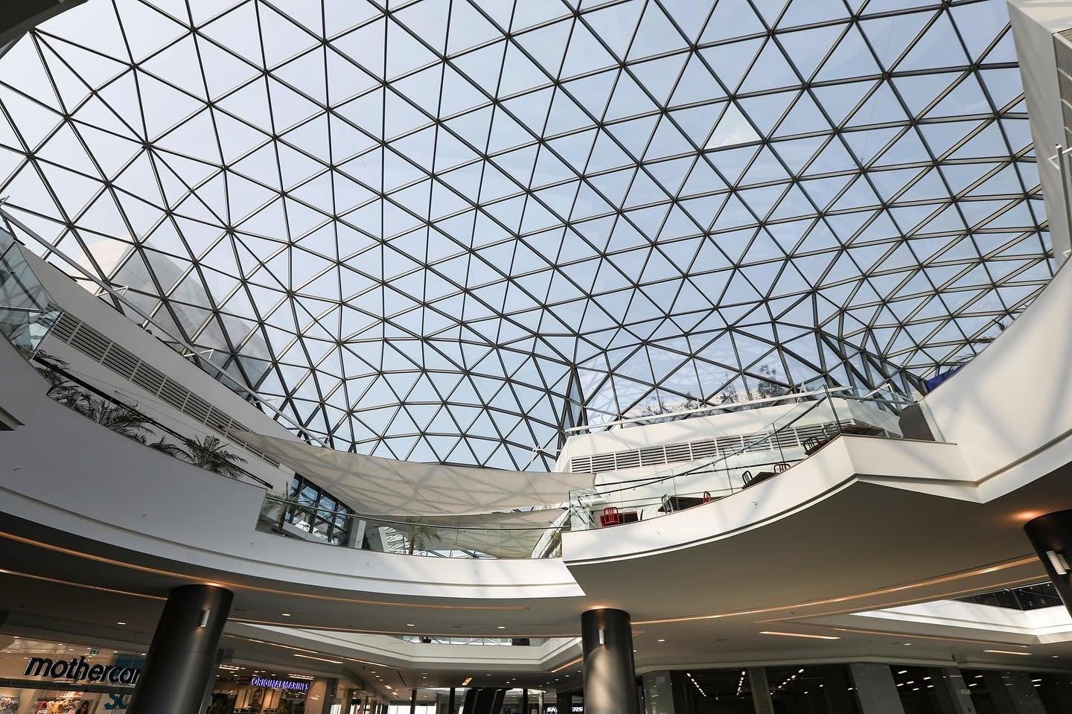
The Spot C, Chouaeifat Mall, Beirut, Lebanon
Project: retail, DNA Architects, 2013. Built- 2017
Location: Beirut, Lebanon
Contribution: Joanna Maria Daoud team member, executive drawings.
The concept was to create a well-organized circulation space based on 3 axis intersected on the main plaza. The evolution of this axis gave rise to the final shape of the building (by dividing the main shape into 4 volumes.
The complex consists of:
1. Retail spaces
2. Cinemas space
3. Amusement center
4. Terraces.

