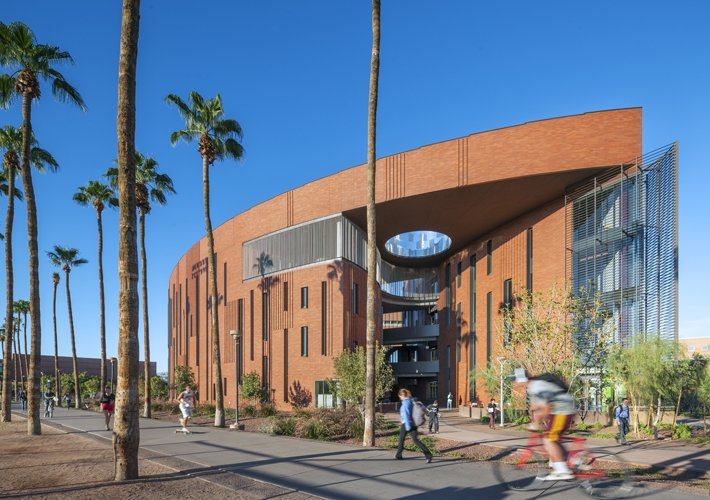
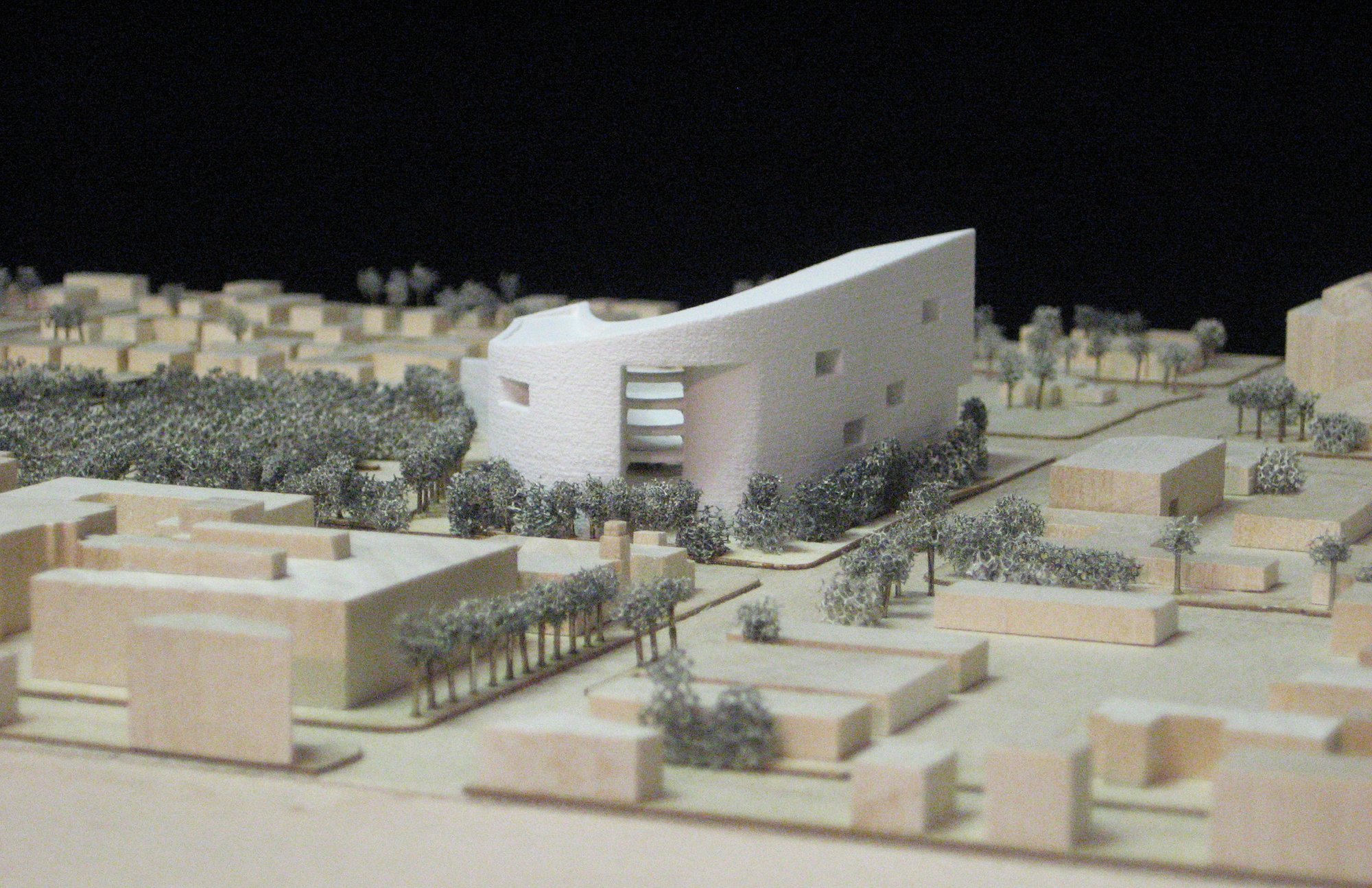
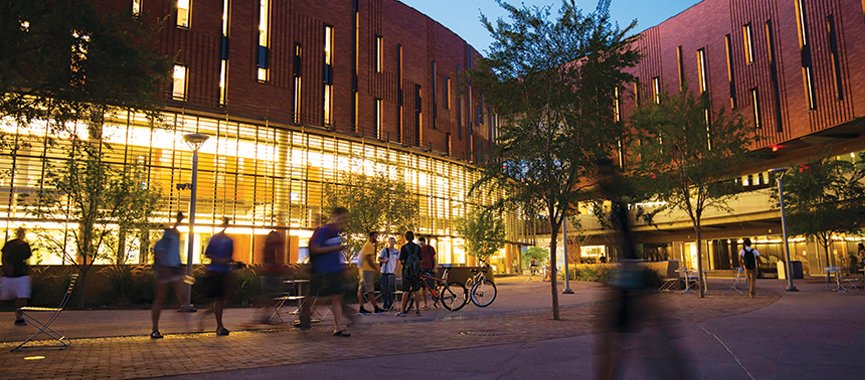
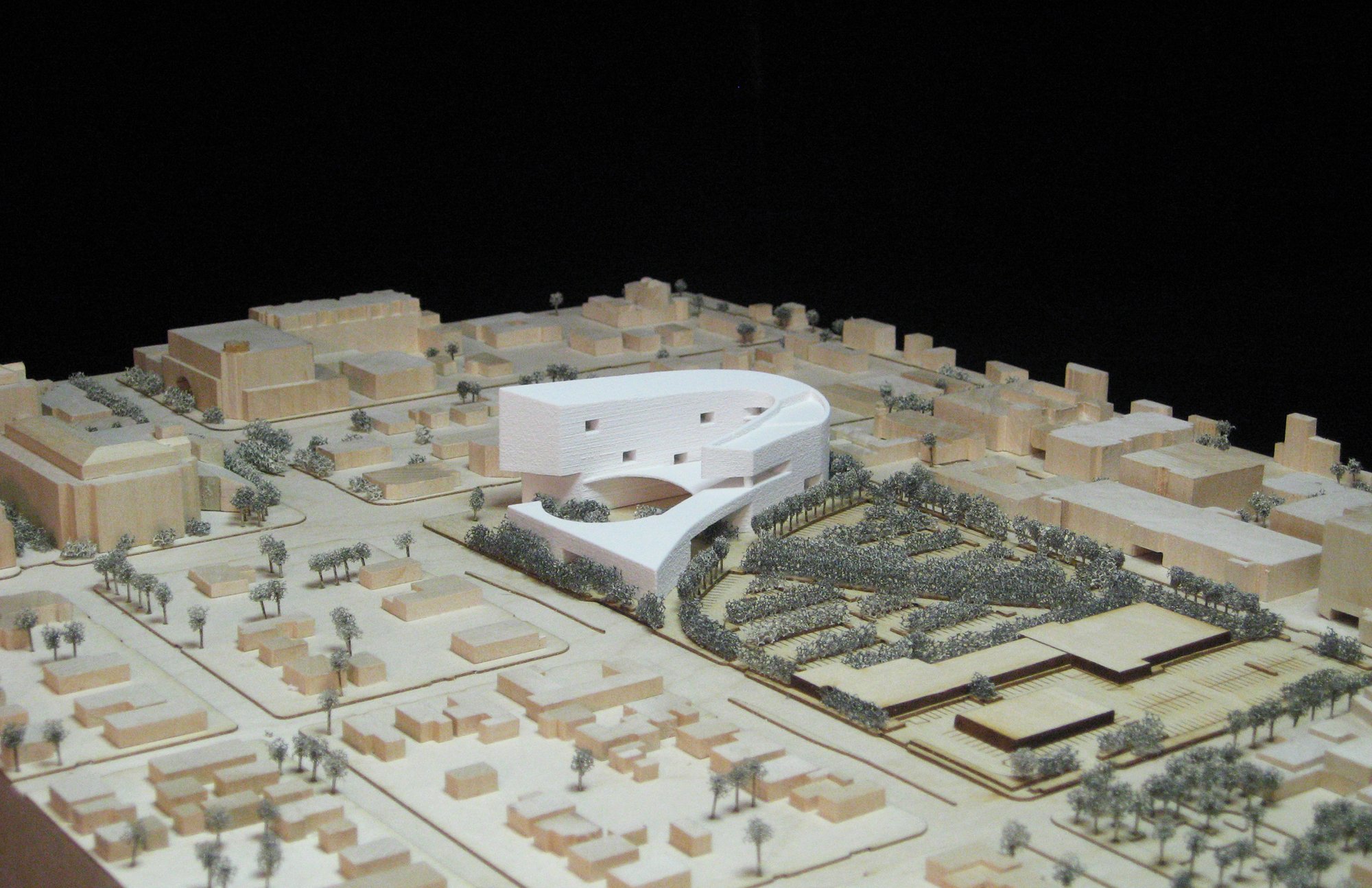

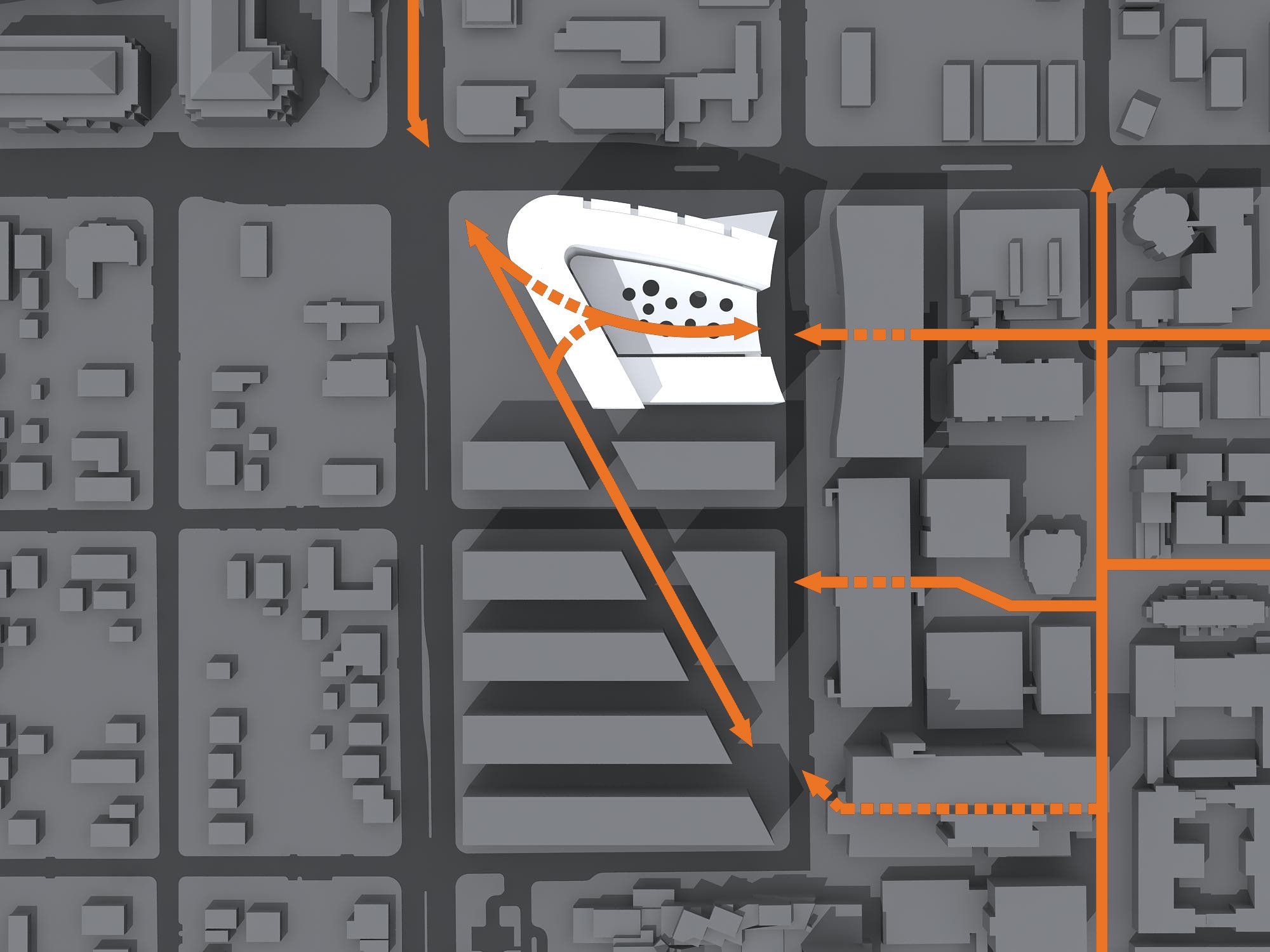
McCord Hall, Tempe, USA
Project: KPF, 2014
Contribution: R. Spencer Steenblik Design team member,
McCord Hall is a new, state-of-the-art building at the W.P. Carey School of Business at Arizona State University. It features a four-story gateway, an outdoor plaza, and a grand stair leading to study areas. The building is designed to promote collaboration with 59 team rooms and ample study lounges. It also incorporates sustainable features like native plants and rainwater capture.
