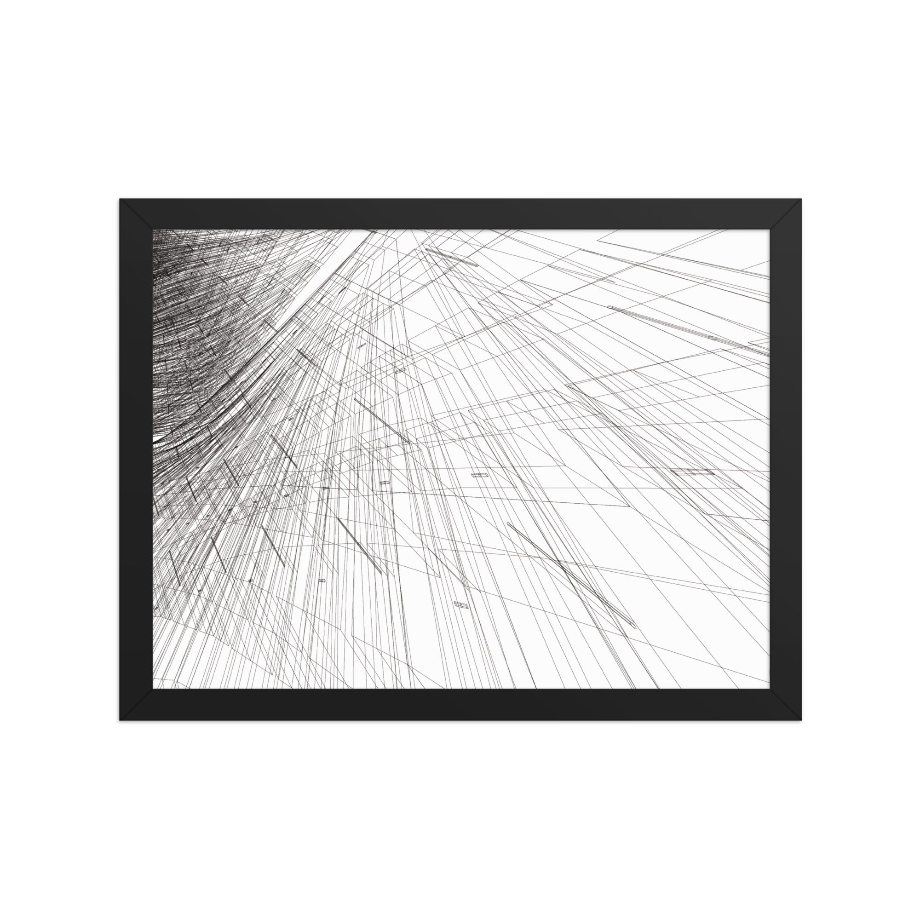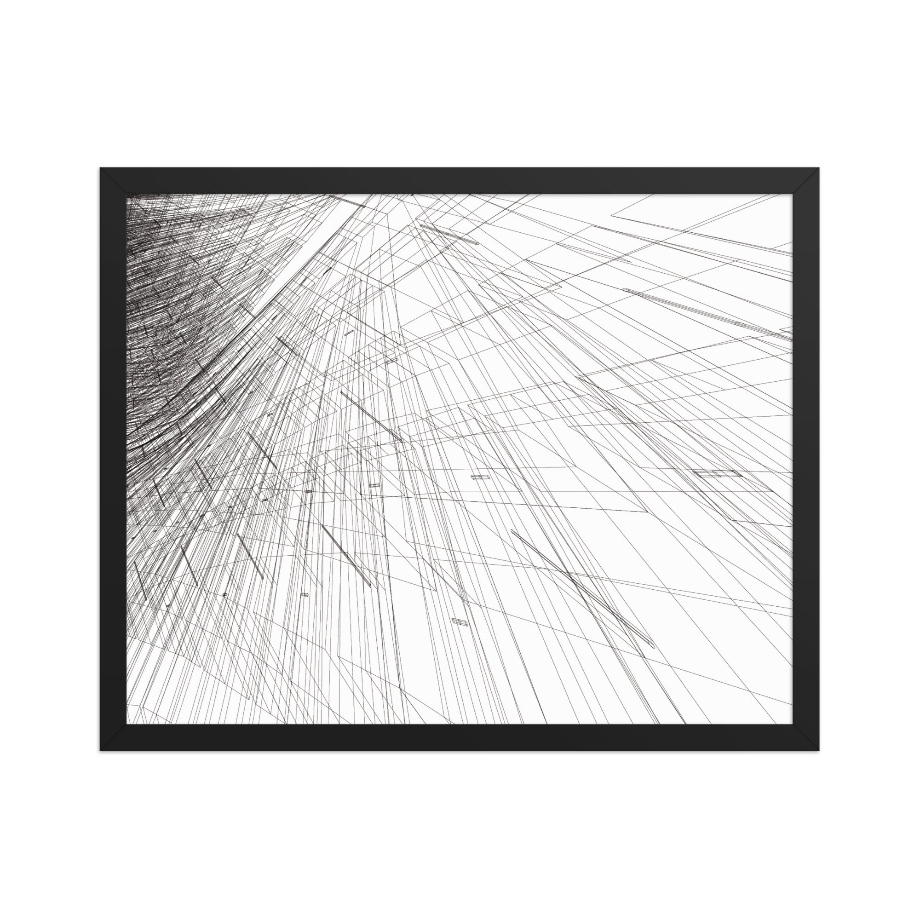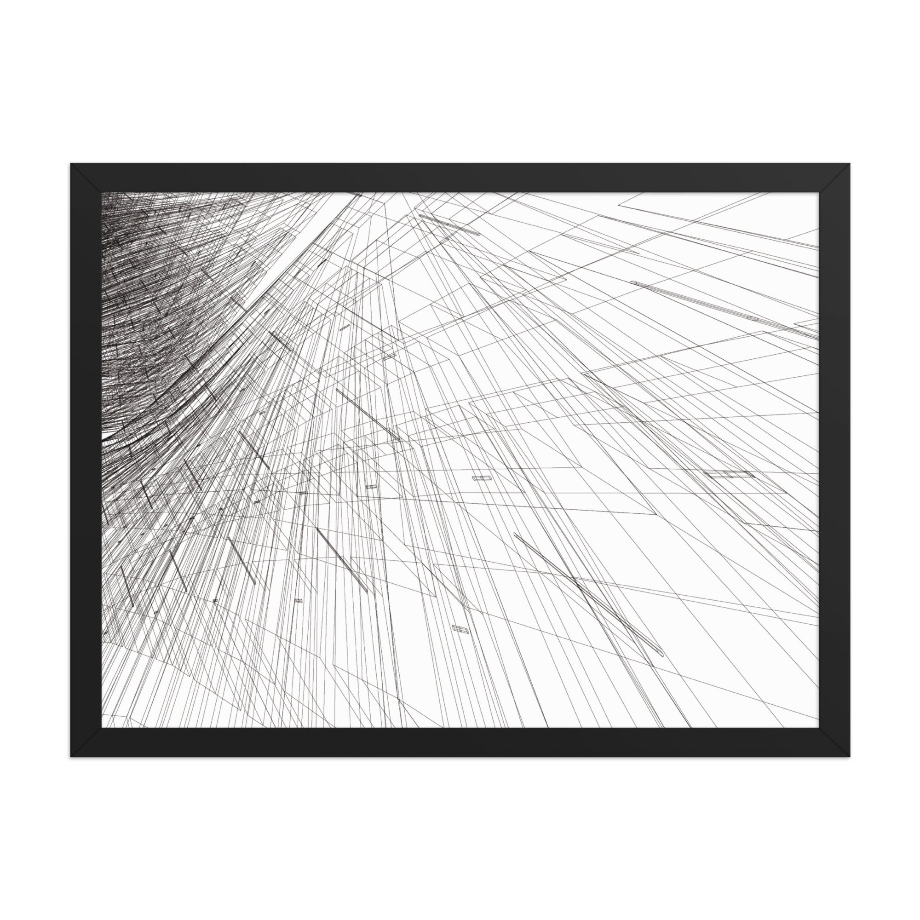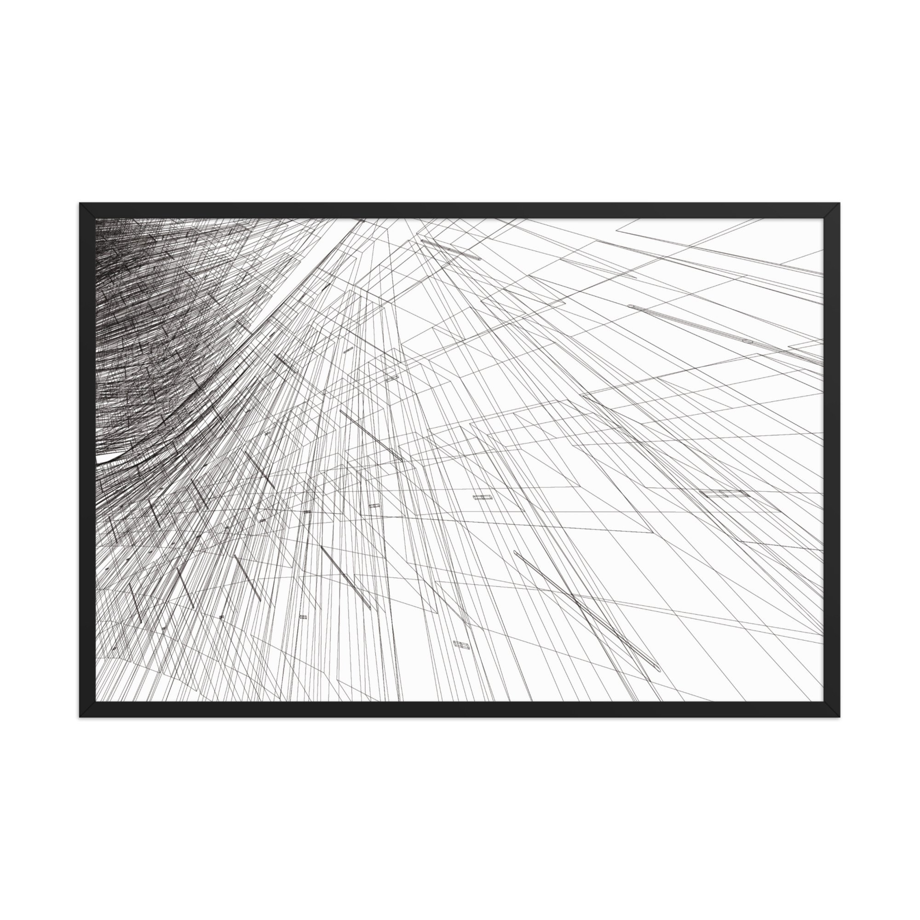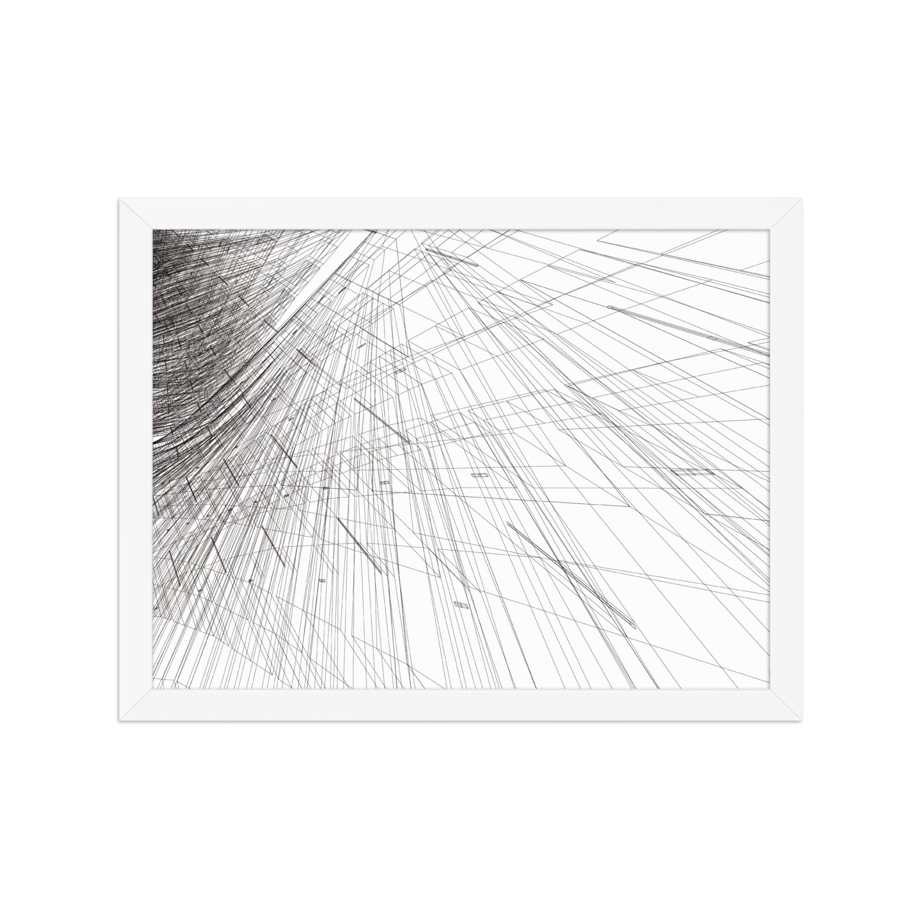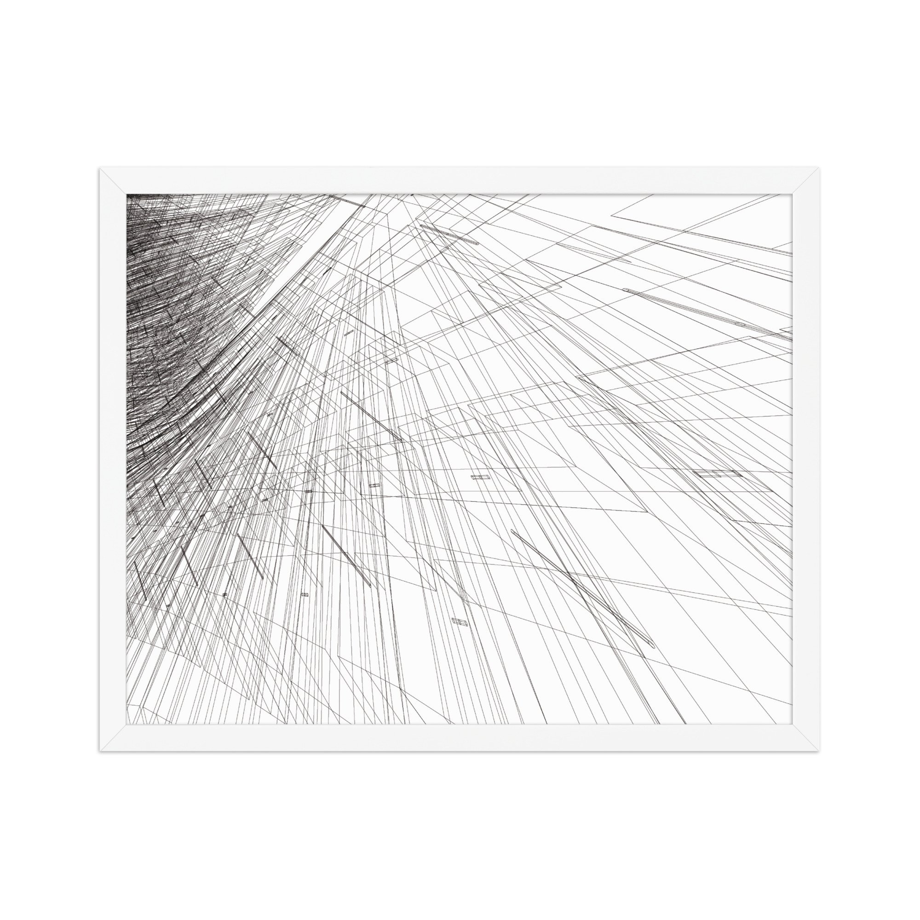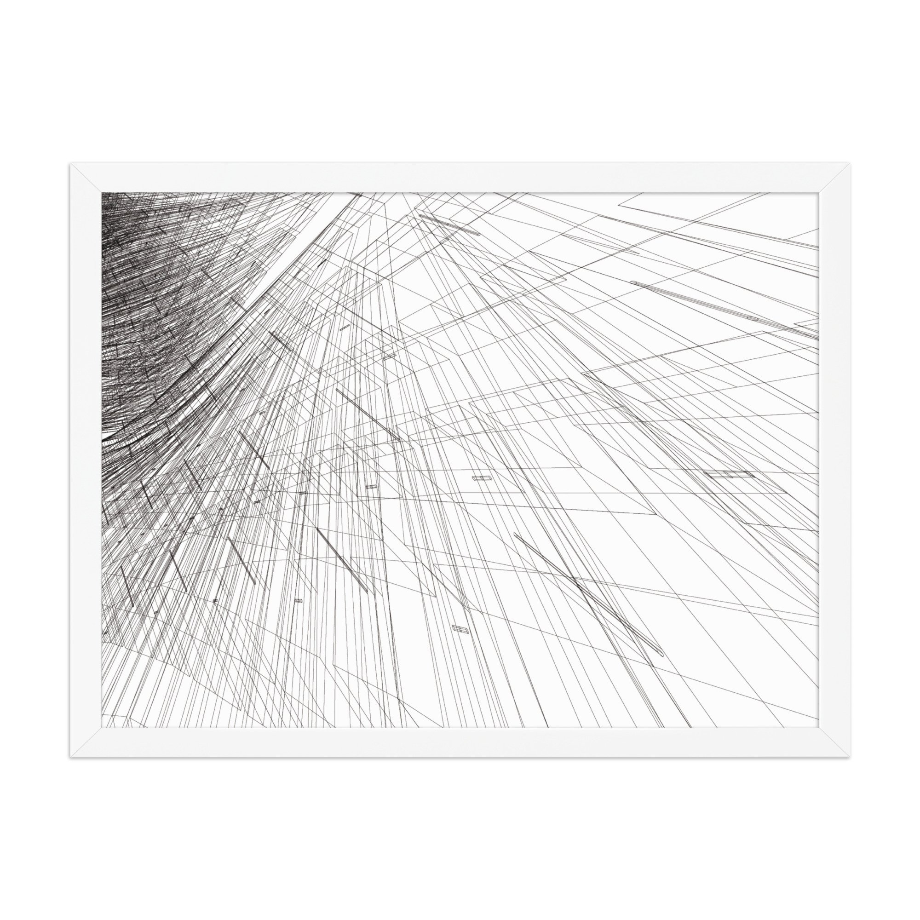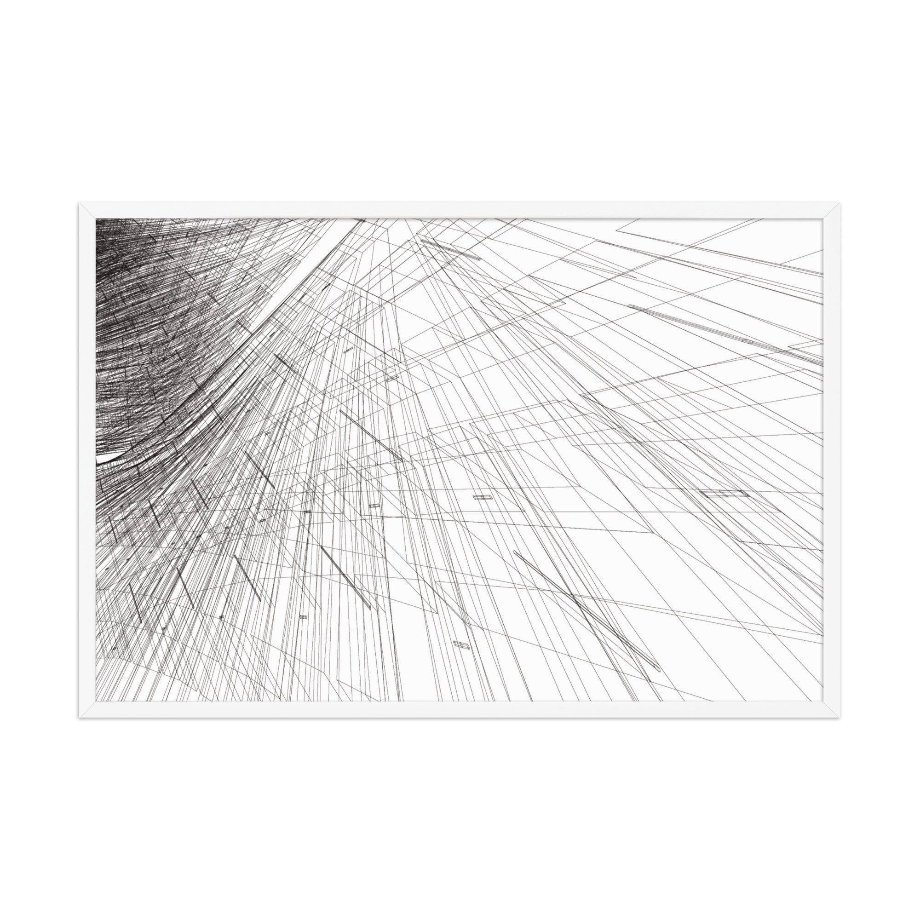
Mapleton Residence
Project: completed in 2023
Alpine contemporary barn home and artist studio featuring exposed queen trusses, Shoshugibon wood siding, sauna, and mother-in-law suite. Optimized for mountain views and solar performance.
We worked hard with the structural engineer to develop a system that would work well for the back porch which encapsulates the basement on one side of the house. This porch is very important for pond and pasture views. The roof pitch takes reference from the sloping mountains beyond. The vaulted main living space creates a spacious feeling framing the mountains from the vaulted windows to the east. This area also features a Jean Prouvé Potence pivoting wall lamp originally designed for Maison Tropique', (1950).
The art studio downstairs features a glazed garage door and a separate entrance. This space could be rented as a separate studio apartment. It also has a dark room.














